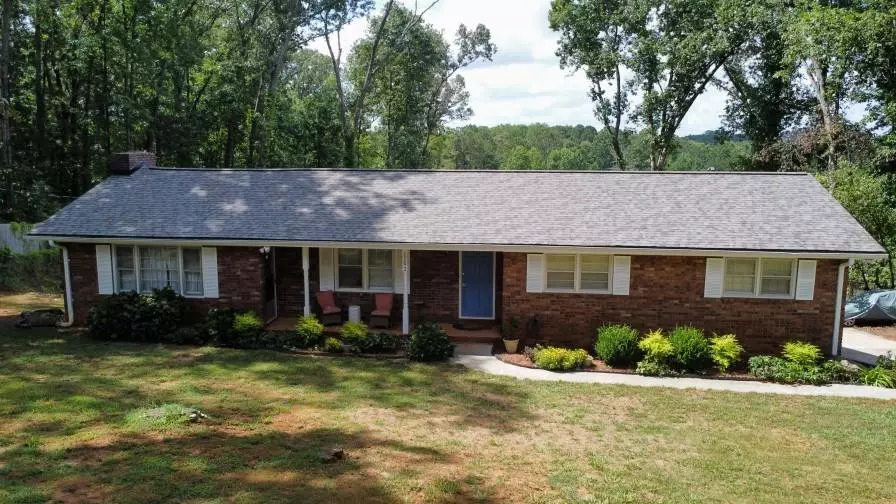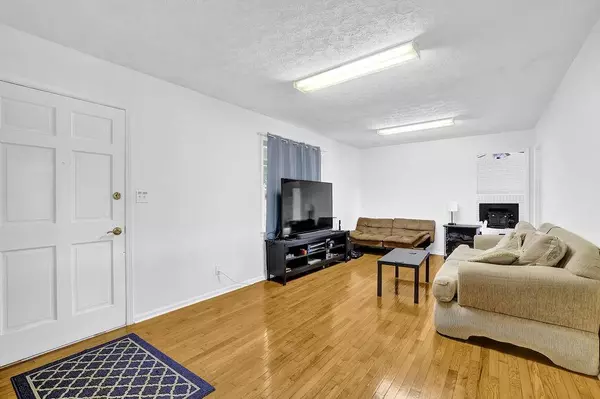1192 Pathfinder RD Marietta, GA 30066
5 Beds
3 Baths
2,832 SqFt
UPDATED:
Key Details
Property Type Single Family Home
Sub Type Single Family Residence
Listing Status Active
Purchase Type For Sale
Square Footage 2,832 sqft
Price per Sqft $140
Subdivision Philmont Estates
MLS Listing ID 7573825
Style Ranch
Bedrooms 5
Full Baths 3
Construction Status Resale
HOA Y/N No
Year Built 1969
Annual Tax Amount $4,720
Tax Year 2024
Lot Size 0.506 Acres
Acres 0.506
Property Sub-Type Single Family Residence
Source First Multiple Listing Service
Property Description
Don't miss this opportunity to own a spacious 3-bedroom, 2-bath home located in one of the area's most sought-after school districts. This property features a partially finished walkout basement with a generous full bath that includes a jetted tub and walk-in shower—ideal for extended living space or a future in-law suite. The lower level also offers a large bedroom and has potential for a kitchen, just waiting for your finishing touches.
Recent upgrades include a brand new roof and a new deck currently under construction, perfect for enjoying the outdoors.
Additional highlights:
Priced below comparable homes in the neighborhood,
Incredible value with tons of upside and A must-see for investors or buyers looking for sweat equity!
Bring your vision and make this house your home!
Location
State GA
County Cobb
Area Philmont Estates
Lake Name None
Rooms
Bedroom Description In-Law Floorplan
Other Rooms None
Basement Bath/Stubbed, Daylight, Exterior Entry, Partial, Unfinished, Walk-Out Access
Main Level Bedrooms 3
Dining Room None
Kitchen Breakfast Room, Cabinets White, Eat-in Kitchen, Laminate Counters, View to Family Room
Interior
Interior Features Beamed Ceilings
Heating Central
Cooling Central Air
Flooring Carpet, Concrete, Hardwood, Laminate
Fireplaces Number 1
Fireplaces Type Wood Burning Stove
Equipment None
Window Features Storm Window(s)
Appliance Dishwasher, Dryer, Gas Cooktop, Gas Oven, Gas Range, Microwave, Refrigerator, Tankless Water Heater, Washer
Laundry In Basement, In Bathroom
Exterior
Exterior Feature None
Parking Features Carport, Driveway
Fence None
Pool None
Community Features None
Utilities Available Cable Available, Electricity Available, Natural Gas Available, Sewer Available, Water Available
Waterfront Description None
View Y/N Yes
View Neighborhood
Roof Type Shingle
Street Surface Asphalt
Accessibility None
Handicap Access None
Porch Front Porch, Rear Porch
Total Parking Spaces 2
Private Pool false
Building
Lot Description Back Yard, Front Yard
Story One
Foundation Concrete Perimeter, Slab
Sewer Septic Tank
Water Public
Architectural Style Ranch
Level or Stories One
Structure Type Brick 4 Sides
Construction Status Resale
Schools
Elementary Schools Nicholson
Middle Schools Mccleskey
High Schools Sprayberry
Others
Senior Community no
Restrictions false
Tax ID 16027500470
Acceptable Financing Cash, Conventional, FHA 203(k), VA Loan
Listing Terms Cash, Conventional, FHA 203(k), VA Loan

GET MORE INFORMATION






