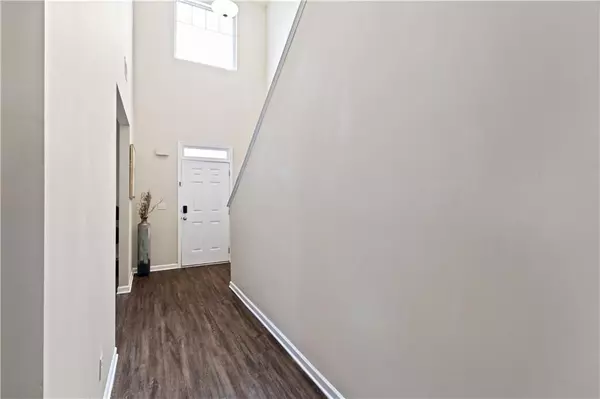6104 Providence WAY Union City, GA 30291
4 Beds
2.5 Baths
3,422 SqFt
UPDATED:
Key Details
Property Type Single Family Home
Sub Type Single Family Residence
Listing Status Active
Purchase Type For Rent
Square Footage 3,422 sqft
Subdivision Barrington
MLS Listing ID 7624679
Style Traditional
Bedrooms 4
Full Baths 2
Half Baths 1
Year Built 2019
Lot Size 8,276 Sqft
Property Sub-Type Single Family Residence
Source First Multiple Listing Service
Property Description
Welcome to your new home! This beautifully renovated 4-bedroom, 2.5-bath gem is nestled in a peaceful cul-de-sac in a quiet, well-kept neighborhood—offering both privacy and convenience. Fully furnished and tastefully decorated to reflect a chic, modern aesthetic, this home is move-in ready and designed with comfort and style in mind. Step inside to find top-of-the-line appliances, spacious living areas, and thoughtfully curated furnishings that make every room feel like a retreat. Whether you're entertaining guests or relaxing after a long day, the layout and décor provide a seamless blend of function and flair. Enjoy the outdoors in your own private, fenced-in backyard—ideal for morning coffee, weekend barbecues, or unwinding in total privacy.
Location is everything, and this home delivers: Just 12 minutes from Hartsfield-Jackson Atlanta International Airport, 25 minutes to Downtown Atlanta, Close to major highways for easy commuting, Minutes from shopping malls, top-rated restaurants, and everyday conveniences. This property is a perfect fit for frequent travelers, flight attendants, pilots, or professionals working downtown who value a serene home base with fast city access.
Don't miss your chance to live in comfort and style—homes like this go fast! Contact us today to schedule your private tour.
Location
State GA
County Fulton
Rooms
Other Rooms None
Basement None
Dining Room Separate Dining Room
Kitchen Eat-in Kitchen, Kitchen Island, Pantry, Solid Surface Counters, View to Family Room
Interior
Interior Features Entrance Foyer, Entrance Foyer 2 Story, High Ceilings 10 ft Main, High Ceilings 10 ft Upper, High Speed Internet, Low Flow Plumbing Fixtures, Walk-In Closet(s)
Heating Central, Natural Gas, Zoned
Cooling Central Air, Zoned
Flooring Carpet, Hardwood
Fireplaces Number 2
Fireplaces Type Factory Built, Family Room, Master Bedroom
Equipment None
Laundry In Hall, Lower Level
Exterior
Exterior Feature Private Yard
Parking Features Driveway, Garage
Garage Spaces 2.0
Fence Back Yard
Pool None
Community Features Homeowners Assoc
Utilities Available Cable Available, Electricity Available, Natural Gas Available, Phone Available, Sewer Available, Water Available
Waterfront Description None
View Y/N Yes
View Other
Roof Type Shingle
Building
Lot Description Back Yard, Cul-De-Sac, Level, Private
Story Two
Schools
Elementary Schools S.L. Lewis
Middle Schools Bear Creek - Fulton
High Schools Creekside
Others
Senior Community no

GET MORE INFORMATION






