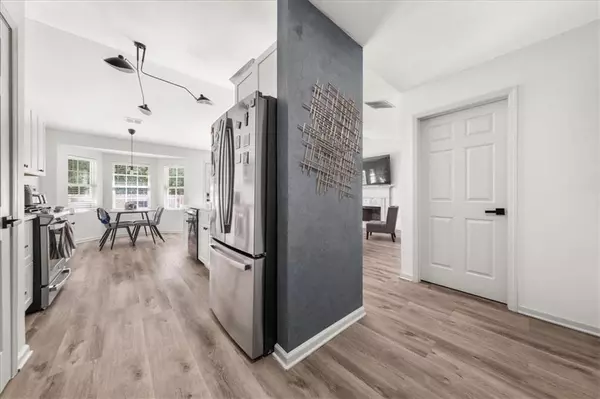204 Amelia Garden Way Lawrenceville, GA 30045
3 Beds
2 Baths
1,443 SqFt
UPDATED:
Key Details
Property Type Single Family Home
Sub Type Single Family Residence
Listing Status Active
Purchase Type For Sale
Square Footage 1,443 sqft
Price per Sqft $252
Subdivision Amelia Grove 02
MLS Listing ID 7631936
Style Ranch
Bedrooms 3
Full Baths 2
Construction Status Updated/Remodeled
HOA Fees $130/ann
HOA Y/N Yes
Year Built 2002
Annual Tax Amount $4,336
Tax Year 2024
Lot Size 10,018 Sqft
Acres 0.23
Property Sub-Type Single Family Residence
Source First Multiple Listing Service
Property Description
The bathrooms feature sleek modern finishes, including LED touch screen mirrors. In the kitchen, quartz countertops and a clean, functional layout overlook the family room perfect for everyday living and entertaining.
Additional upgrades include recessed lighting, fresh interior paint, and an epoxy coated garage floor for a polished finish. Step outside to a newly fenced backyard with a ground level deck ideal for relaxing or hosting guests.
With a roof that's only 6 years old and a quiet, well kept neighborhood, this home delivers peace of mind and true move in ready convenience. Don't miss your chance to make it yours!
Location
State GA
County Gwinnett
Area Amelia Grove 02
Lake Name None
Rooms
Bedroom Description Master on Main
Other Rooms None
Basement None
Main Level Bedrooms 3
Dining Room Open Concept, Other
Kitchen Breakfast Bar, Cabinets White, Kitchen Island, Pantry, View to Family Room, Other Surface Counters
Interior
Interior Features High Ceilings 9 ft Main, Double Vanity, Vaulted Ceiling(s), Walk-In Closet(s), Recessed Lighting, Disappearing Attic Stairs
Heating Central
Cooling Central Air, Ceiling Fan(s)
Flooring Other
Fireplaces Number 1
Fireplaces Type Family Room, Living Room, Gas Starter
Equipment None
Window Features None
Appliance Dishwasher
Laundry Other, Main Level
Exterior
Exterior Feature Other
Parking Features Garage Door Opener, Driveway, Garage
Garage Spaces 2.0
Fence Wood
Pool None
Community Features Curbs, Homeowners Assoc, Sidewalks
Utilities Available Cable Available, Electricity Available, Natural Gas Available, Water Available
Waterfront Description None
View Y/N Yes
View Other
Roof Type Composition
Street Surface Asphalt
Accessibility Accessible Bedroom, Accessible Doors, Accessible Entrance, Accessible Kitchen Appliances, Accessible Closets, Accessible for Hearing-Impairment, Accessible Full Bath
Handicap Access Accessible Bedroom, Accessible Doors, Accessible Entrance, Accessible Kitchen Appliances, Accessible Closets, Accessible for Hearing-Impairment, Accessible Full Bath
Porch Deck
Total Parking Spaces 4
Private Pool false
Building
Lot Description Back Yard, Level, Landscaped
Story One
Foundation Slab
Sewer Public Sewer
Water Public
Architectural Style Ranch
Level or Stories One
Structure Type Other
Construction Status Updated/Remodeled
Schools
Elementary Schools Jenkins
Middle Schools Jordan
High Schools Central Gwinnett
Others
Senior Community no
Restrictions false
Tax ID R5206 330

GET MORE INFORMATION






