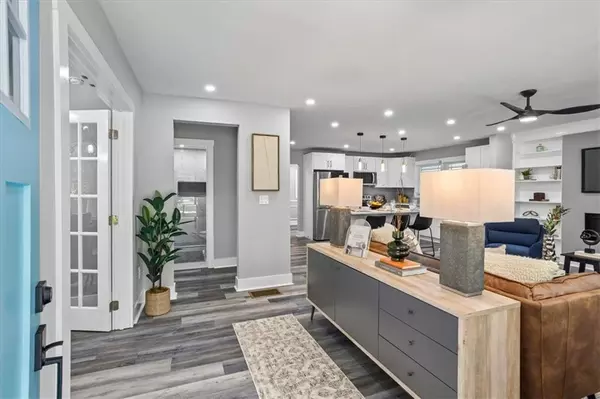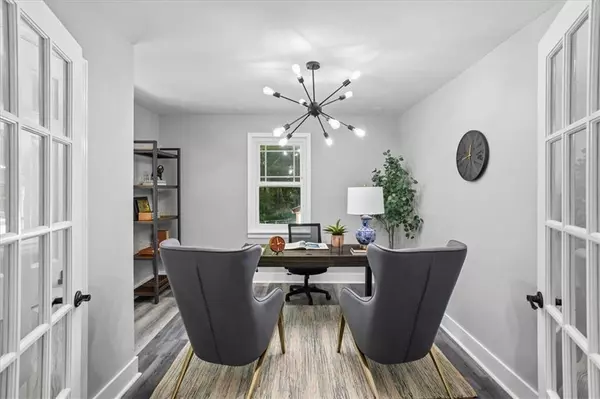724 Cowan Rd SE Conyers, GA 30094
6 Beds
4 Baths
3,002 SqFt
UPDATED:
Key Details
Property Type Single Family Home
Sub Type Single Family Residence
Listing Status Active
Purchase Type For Sale
Square Footage 3,002 sqft
Price per Sqft $174
MLS Listing ID 7633678
Style Craftsman,Farmhouse,Ranch
Bedrooms 6
Full Baths 4
Construction Status Updated/Remodeled
HOA Y/N No
Year Built 1987
Annual Tax Amount $5,597
Tax Year 2024
Lot Size 1.970 Acres
Acres 1.97
Property Sub-Type Single Family Residence
Source First Multiple Listing Service
Property Description
Location
State GA
County Rockdale
Area None
Lake Name None
Rooms
Bedroom Description In-Law Floorplan,Master on Main,Split Bedroom Plan
Other Rooms Guest House, Shed(s), Second Residence
Basement None
Main Level Bedrooms 3
Dining Room Seats 12+, Separate Dining Room
Kitchen Second Kitchen, Cabinets White, Solid Surface Counters, Eat-in Kitchen, Kitchen Island, View to Family Room, Pantry, Breakfast Room
Interior
Interior Features High Ceilings 9 ft Main, Bookcases, Double Vanity, Recessed Lighting, Walk-In Closet(s)
Heating Central
Cooling Ceiling Fan(s), Central Air
Flooring Carpet, Ceramic Tile, Luxury Vinyl
Fireplaces Number 1
Fireplaces Type Living Room
Equipment None
Window Features None
Appliance Dishwasher, Electric Range, Refrigerator, Microwave
Laundry Laundry Room, Main Level
Exterior
Exterior Feature Storage, Other
Parking Features Attached, Driveway, Garage, Kitchen Level, Level Driveway, Storage
Garage Spaces 2.0
Fence Wood
Pool None
Community Features Other
Utilities Available Electricity Available, Phone Available, Water Available, Cable Available
Waterfront Description None
View Y/N Yes
View Neighborhood
Roof Type Composition,Shingle
Street Surface Asphalt,Paved
Accessibility None
Handicap Access None
Porch Deck, Front Porch, Rear Porch, Patio
Total Parking Spaces 4
Private Pool false
Building
Lot Description Back Yard, Level, Open Lot, Other
Story Two
Foundation Slab
Sewer Septic Tank
Water Public
Architectural Style Craftsman, Farmhouse, Ranch
Level or Stories Two
Structure Type Frame,Other
Construction Status Updated/Remodeled
Schools
Elementary Schools Barksdale
Middle Schools General Ray Davis
High Schools Heritage - Rockdale
Others
Senior Community no
Restrictions false
Tax ID 0490010007
Acceptable Financing Cash, Conventional, 1031 Exchange, FHA, VA Loan
Listing Terms Cash, Conventional, 1031 Exchange, FHA, VA Loan

GET MORE INFORMATION






