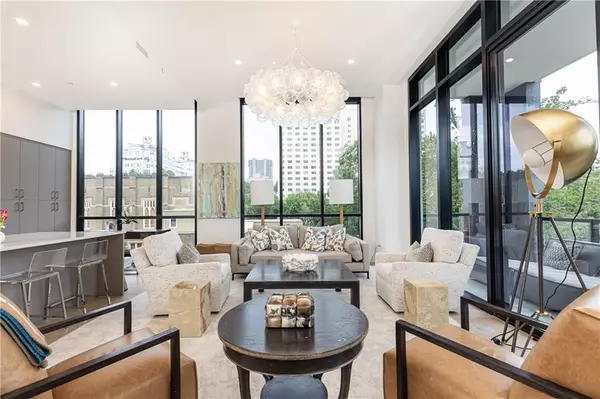2425 Peachtree RD NE #404 Atlanta, GA 30305
2 Beds
3 Baths
UPDATED:
Key Details
Property Type Condo
Sub Type Condominium
Listing Status Active
Purchase Type For Sale
Subdivision The Dillon
MLS Listing ID 7632036
Style Contemporary
Bedrooms 2
Full Baths 3
Construction Status Resale
HOA Y/N Yes
Year Built 2024
Property Sub-Type Condominium
Source First Multiple Listing Service
Property Description
Purchased less than a year ago, the residence has been extensively upgraded by the seller, including custom cabinetry, built-in shelving, and closets throughout retrofitted for maximum style and storage. Separate his and hers closets provide an elevated level of convenience and design. Every detail reflects thoughtful space optimization, from the bespoke built-ins to the discreet, functional enhancements that set this home apart.
A versatile den has been converted into a bedroom with elegant double doors, offering flexibility for guests or a private home office. The showstopping main chandelier from Visual Comfort Lighting sets the tone, complemented by designer fixtures throughout—all included in the sale.
The gourmet kitchen is appointed with Thermador appliances and upgraded Italkraft cabinets, enhanced with additional shelving and custom drawers unique to this unit. An intimate balcony with a built-in Artisan gas grill offers a private outdoor retreat.
This home also comes with two dedicated parking spaces and a storage unit, ensuring convenience and practicality. Just steps from the pool and fitness center, the residence delivers an unmatched combination of architectural drama, elevated convenience, and thoughtful, bespoke detail.
Location
State GA
County Fulton
Area The Dillon
Lake Name None
Rooms
Bedroom Description None
Other Rooms None
Basement None
Main Level Bedrooms 2
Dining Room Open Concept
Kitchen Cabinets Other, Kitchen Island, Stone Counters, View to Family Room, Other
Interior
Interior Features His and Hers Closets, Recessed Lighting, Walk-In Closet(s), Other
Heating Central
Cooling Central Air
Flooring Hardwood
Fireplaces Type None
Equipment None
Window Features Insulated Windows,Window Treatments
Appliance Dishwasher, Disposal, Double Oven, Dryer, Gas Range, Microwave, Range Hood, Refrigerator, Washer
Laundry In Hall, Laundry Closet, Laundry Room
Exterior
Exterior Feature Courtyard, Gas Grill
Parking Features Assigned, Covered, Deeded, Storage, Valet
Fence None
Pool None
Community Features Business Center, Concierge, Dog Park, Fitness Center, Gated, Homeowners Assoc, Meeting Room, Near Public Transport, Near Schools, Near Shopping, Near Trails/Greenway, Pool
Utilities Available Electricity Available, Natural Gas Available, Sewer Available, Water Available
Waterfront Description None
View Y/N Yes
View City, Trees/Woods
Roof Type Other
Street Surface Asphalt
Accessibility None
Handicap Access None
Porch Covered
Total Parking Spaces 2
Private Pool false
Building
Lot Description Other
Story Three Or More
Foundation Concrete Perimeter
Sewer Public Sewer
Water Public
Architectural Style Contemporary
Level or Stories Three Or More
Structure Type Concrete
Construction Status Resale
Schools
Elementary Schools E. Rivers
Middle Schools Willis A. Sutton
High Schools North Atlanta
Others
Senior Community no
Restrictions true
Ownership Condominium
Financing no

GET MORE INFORMATION






