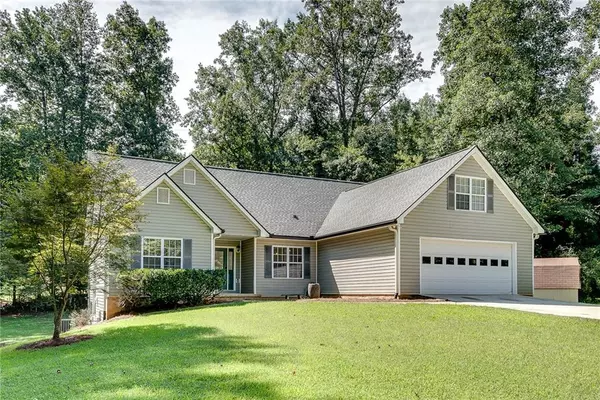304 Oakfield LN Cumming, GA 30040
6 Beds
4 Baths
3,462 SqFt
Open House
Sat Aug 30, 1:00pm - 3:00pm
UPDATED:
Key Details
Property Type Single Family Home
Sub Type Single Family Residence
Listing Status Active
Purchase Type For Sale
Square Footage 3,462 sqft
Price per Sqft $186
Subdivision Hickory Ridge
MLS Listing ID 7639196
Style Ranch,Traditional
Bedrooms 6
Full Baths 4
Construction Status Resale
HOA Y/N No
Year Built 2001
Annual Tax Amount $1,640
Tax Year 2024
Lot Size 1.010 Acres
Acres 1.01
Property Sub-Type Single Family Residence
Source First Multiple Listing Service
Property Description
Welcome to this spacious and versatile 6-bedroom, 4-bathroom Ranch-style home, perfect for multi-generational living or income-producing opportunities. Nestled on a serene lot, this beautifully maintained home offers two complete living spaces, one on the main level and one on the terrace level—each with its own entrance, laundry, and full amenities.
The main level features 3 generous bedrooms and 2 full bathrooms, including a private primary bedroom ensuite. You'll love the open-concept layout that includes a family room, dining room, breakfast area, and a chef-inspired kitchen with an oversized island—ideal for entertaining or casual gatherings. A bonus room upstairs offers the perfect flex space for a home office, playroom, or guest area. Convenient laundry room is located on the main level as well.
Downstairs, the fully finished terrace level offers even more living space with its own private exterior entrance as well as interior access through the garage. This level mirrors the upstairs layout with 3 additional bedrooms, 2 bathrooms (including a second primary ensuite), a full kitchen, family room, dining area, breakfast nook, and a separate laundry room. Whether you're accommodating extended family or seeking rental income, this level is fully equipped and move-in ready.
With no HOA, you'll enjoy the freedom to live how you want. Don't miss this rare opportunity to own a true 2-in-1 home offering flexibility, space, and incredible value!
Location
State GA
County Forsyth
Area Hickory Ridge
Lake Name None
Rooms
Bedroom Description Master on Main,Other
Other Rooms Shed(s)
Basement Finished, Finished Bath, Full, Interior Entry, Walk-Out Access
Main Level Bedrooms 3
Dining Room Open Concept, Separate Dining Room
Kitchen Cabinets White, Eat-in Kitchen, Kitchen Island, Stone Counters, View to Family Room, Other
Interior
Interior Features Crown Molding, Double Vanity, Entrance Foyer, Recessed Lighting, Vaulted Ceiling(s), Walk-In Closet(s)
Heating Natural Gas
Cooling Ceiling Fan(s), Central Air
Flooring Carpet, Luxury Vinyl
Fireplaces Number 1
Fireplaces Type Family Room, Raised Hearth
Equipment None
Window Features None
Appliance Dishwasher, Gas Range, Microwave, Range Hood, Refrigerator
Laundry Common Area, Main Level
Exterior
Exterior Feature Private Yard, Rear Stairs, Other
Parking Features Garage, Garage Door Opener, Garage Faces Front, Kitchen Level
Garage Spaces 2.0
Fence Back Yard
Pool None
Community Features Near Schools, Near Shopping, Street Lights
Utilities Available Cable Available, Electricity Available, Natural Gas Available, Phone Available, Sewer Available, Water Available
Waterfront Description None
View Y/N Yes
View Trees/Woods, Other
Roof Type Composition
Street Surface Paved
Accessibility None
Handicap Access None
Porch Deck
Private Pool false
Building
Lot Description Back Yard, Private
Story One and One Half
Foundation Concrete Perimeter
Sewer Public Sewer
Water Public
Architectural Style Ranch, Traditional
Level or Stories One and One Half
Structure Type Vinyl Siding
Construction Status Resale
Schools
Elementary Schools Cumming
Middle Schools Otwell
High Schools Forsyth Central
Others
Senior Community no
Restrictions false
Tax ID C03 031

GET MORE INFORMATION






