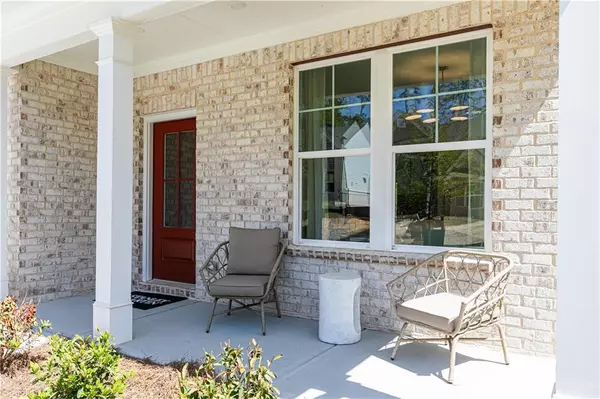
1790 Jordan Brook DR Lawrenceville, GA 30043
4 Beds
3 Baths
2,917 SqFt
Open House
Wed Sep 10, 2:00pm - 5:00pm
Thu Sep 11, 12:00pm - 5:00pm
Fri Sep 12, 12:00pm - 5:00pm
Sat Sep 13, 12:00pm - 5:00pm
Sun Sep 14, 2:00pm - 5:00pm
Wed Sep 17, 2:00pm - 5:00pm
Thu Sep 18, 12:00pm - 5:00pm
UPDATED:
Key Details
Property Type Single Family Home
Sub Type Single Family Residence
Listing Status Active
Purchase Type For Sale
Square Footage 2,917 sqft
Price per Sqft $179
Subdivision Riverside Ridge
MLS Listing ID 7645414
Style Traditional
Bedrooms 4
Full Baths 3
Construction Status New Construction
HOA Fees $1,200/ann
HOA Y/N Yes
Year Built 2025
Tax Year 2025
Lot Size 7,405 Sqft
Acres 0.17
Property Sub-Type Single Family Residence
Source First Multiple Listing Service
Property Description
Welcome to Riverside Ridge, a vibrant new Lawrenceville community offering desirable amenities and a convenient location. This brand-new Kershaw home located on homesite #10 Move-In Ready combines modern functionality with everyday comfort, featuring 4 bedrooms and 3 full baths thoughtfully designed across two levels.
Step into the welcoming foyer, where a versatile main-level bedroom with full bath awaits — perfect for guests or a private home office. The open-concept family room, dining area, and gourmet chef's kitchen create the heart of the home. The kitchen is designed to impress with a large quartz center island with seating, a spacious walk-in pantry, and abundant 42" cabinet storage. A rear patio just off the dining area extends your living space outdoors, ideal for entertaining or quiet evenings.
Upstairs, the serene primary suite offers a spa-like bath with dual vanities and an expansive walk-in closet. Two additional bedrooms, each with walk-in closets, provide plenty of space for family or guests. A versatile flex room on this level offers endless possibilities — from media space to playroom or study nook. For convenience, the laundry room is located upstairs near the bedrooms.
Discover your dream home at Riverside Ridge in Lawrenceville, GA, with top-tier schools and easy access to major business corridors. Enjoy lush green spaces, local attractions, and community amenities like a pool and a cabana. Own a stunning single-family home crafted to enhance your lifestyle and bring your dreams to life.
Photos are of a similar home. Home is Move-In Ready.
Location
State GA
County Gwinnett
Area Riverside Ridge
Lake Name None
Rooms
Bedroom Description None
Other Rooms None
Basement None
Main Level Bedrooms 1
Dining Room Dining L, Open Concept
Kitchen Cabinets Other, Kitchen Island, Pantry Walk-In, Stone Counters
Interior
Interior Features Double Vanity, Entrance Foyer, High Ceilings 9 ft Main, Low Flow Plumbing Fixtures, Smart Home, Walk-In Closet(s)
Heating Central, ENERGY STAR Qualified Equipment, Heat Pump, Zoned
Cooling Central Air, Electric, ENERGY STAR Qualified Equipment, Heat Pump, Zoned
Flooring Carpet, Luxury Vinyl
Fireplaces Number 1
Fireplaces Type Electric, Factory Built, Living Room
Equipment None
Window Features Double Pane Windows,ENERGY STAR Qualified Windows,Insulated Windows
Appliance Dishwasher, Disposal, Electric Cooktop, Electric Oven, Electric Water Heater, ENERGY STAR Qualified Appliances, Microwave, Range Hood, Self Cleaning Oven
Laundry Electric Dryer Hookup, Laundry Room, Upper Level
Exterior
Exterior Feature Private Yard, Rain Gutters
Parking Features Driveway, Garage, Garage Door Opener, Garage Faces Front, Kitchen Level, Level Driveway
Garage Spaces 2.0
Fence None
Pool None
Community Features None
Utilities Available Cable Available, Electricity Available, Phone Available, Sewer Available, Underground Utilities, Water Available
Waterfront Description None
View Y/N Yes
View Neighborhood, Other
Roof Type Composition
Street Surface Asphalt
Accessibility None
Handicap Access None
Porch Patio
Private Pool false
Building
Lot Description Back Yard, Front Yard, Landscaped, Level
Story Two
Foundation Slab
Sewer Public Sewer
Water Public
Architectural Style Traditional
Level or Stories Two
Structure Type Brick,Brick Front,HardiPlank Type
Construction Status New Construction
Schools
Elementary Schools Dyer
Middle Schools Twin Rivers
High Schools Mountain View
Others
HOA Fee Include Reserve Fund,Swim
Senior Community no
Restrictions true
Acceptable Financing 1031 Exchange, Cash, Conventional, FHA, VA Loan
Listing Terms 1031 Exchange, Cash, Conventional, FHA, VA Loan
Virtual Tour https://360.jmaurophoto.com/tours/mi1YydslD

GET MORE INFORMATION






