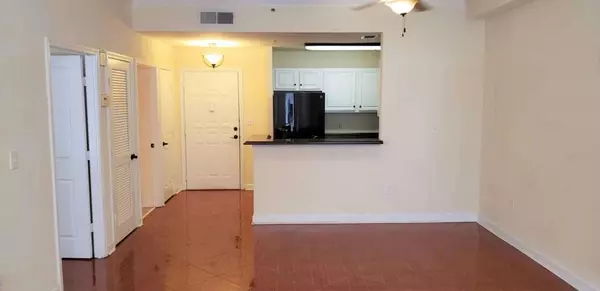
1101 Juniper ST #630 Atlanta, GA 30309
1 Bed
1 Bath
764 SqFt
UPDATED:
Key Details
Property Type Condo
Sub Type Condominium
Listing Status Active
Purchase Type For Rent
Square Footage 764 sqft
Subdivision Park Central
MLS Listing ID 7661497
Style Contemporary,High Rise (6 or more stories)
Bedrooms 1
Full Baths 1
HOA Y/N No
Year Built 1999
Available Date 2025-11-10
Lot Size 871 Sqft
Acres 0.02
Property Sub-Type Condominium
Source First Multiple Listing Service
Property Description
Location
State GA
County Fulton
Area Park Central
Lake Name None
Rooms
Bedroom Description Master on Main
Other Rooms None
Basement None
Main Level Bedrooms 1
Dining Room Other
Kitchen Breakfast Bar, Pantry, Solid Surface Counters
Interior
Interior Features High Ceilings, High Ceilings 9 ft Lower, High Ceilings 9 ft Main, High Ceilings 9 ft Upper, High Speed Internet
Heating Electric
Cooling Ceiling Fan(s), Central Air, Electric
Flooring Ceramic Tile
Fireplaces Type None
Equipment None
Window Features Aluminum Frames,Double Pane Windows
Appliance Dishwasher, Disposal, Dryer, Electric Water Heater, Microwave, Refrigerator, Washer
Laundry In Bathroom, Laundry Closet
Exterior
Exterior Feature Balcony, Gas Grill
Parking Features Assigned, Attached, Garage
Garage Spaces 1.0
Fence None
Pool Heated, In Ground
Community Features Fitness Center, Gated, Guest Suite, Homeowners Assoc, Near Public Transport, Near Shopping, Pool, Sidewalks, Street Lights
Utilities Available Cable Available, Electricity Available, Natural Gas Available, Water Available
Waterfront Description None
View Y/N Yes
View City
Roof Type Other
Street Surface Paved
Accessibility None
Handicap Access None
Porch Covered
Private Pool false
Building
Lot Description Corner Lot, Level
Story One
Architectural Style Contemporary, High Rise (6 or more stories)
Level or Stories One
Structure Type Cement Siding,Concrete,Synthetic Stucco
Schools
Elementary Schools Springdale Park
Middle Schools David T Howard
High Schools Midtown
Others
Senior Community no
Tax ID 17 010600066388

GET MORE INFORMATION






