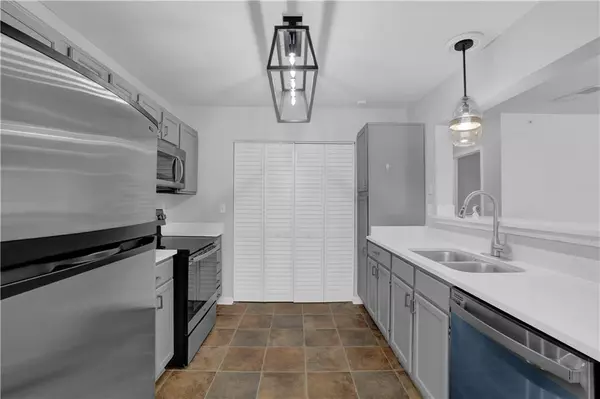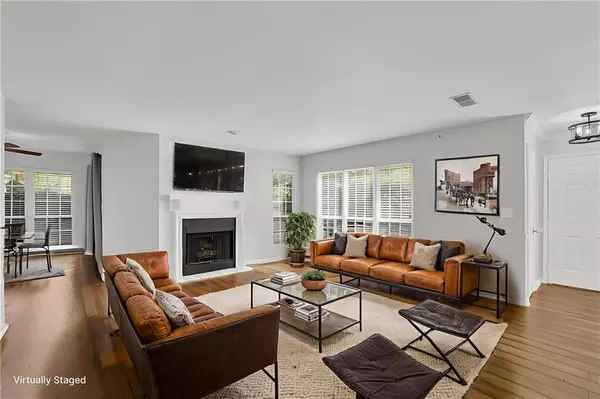
303 Mill Pond CT SE Smyrna, GA 30082
2 Beds
2 Baths
1,379 SqFt
UPDATED:
Key Details
Property Type Condo
Sub Type Condominium
Listing Status Active
Purchase Type For Sale
Square Footage 1,379 sqft
Price per Sqft $152
Subdivision Mill Pond Village
MLS Listing ID 7662190
Style Contemporary
Bedrooms 2
Full Baths 2
Construction Status Resale
HOA Fees $467/mo
HOA Y/N Yes
Year Built 1985
Annual Tax Amount $2,442
Tax Year 2025
Lot Size 4,356 Sqft
Acres 0.1
Property Sub-Type Condominium
Source First Multiple Listing Service
Property Description
Updated lighting fixtures throughout the home create a bright, welcoming atmosphere, while the sun room floods the space with natural light and provides direct access to your private outdoor patio—perfect for entertaining or enjoying your morning coffee. The spacious master suite is a true retreat boasting a large master bath and a generous walk-in closet . This move-in ready condo won't last long. Schedule your showing today!
Location
State GA
County Cobb
Area Mill Pond Village
Lake Name None
Rooms
Bedroom Description Master on Main
Other Rooms None
Basement None
Main Level Bedrooms 2
Dining Room Open Concept
Kitchen Breakfast Bar, Cabinets Other, Stone Counters, View to Family Room
Interior
Interior Features Walk-In Closet(s)
Heating Central
Cooling Central Air
Flooring Ceramic Tile, Laminate, Stone, Vinyl
Fireplaces Number 1
Fireplaces Type Gas Log, Gas Starter, Glass Doors, Living Room
Equipment None
Window Features Window Treatments
Appliance Dishwasher, Dryer, Electric Range, Gas Water Heater, Microwave, Refrigerator, Washer
Laundry In Kitchen, Laundry Closet, Main Level
Exterior
Exterior Feature None
Parking Features Parking Lot
Fence None
Pool None
Community Features Barbecue, Homeowners Assoc, Pool, Sidewalks, Street Lights, Tennis Court(s)
Utilities Available Cable Available, Electricity Available, Natural Gas Available, Sewer Available, Water Available
Waterfront Description None
View Y/N Yes
View Other
Roof Type Shingle
Street Surface Paved
Accessibility None
Handicap Access None
Porch Covered, Patio
Private Pool false
Building
Lot Description Other
Story One
Foundation Slab
Sewer Public Sewer
Water Public
Architectural Style Contemporary
Level or Stories One
Structure Type Lap Siding
Construction Status Resale
Schools
Elementary Schools King Springs
Middle Schools Griffin
High Schools Campbell
Others
HOA Fee Include Insurance,Maintenance Grounds,Maintenance Structure,Swim,Termite,Tennis,Trash,Water
Senior Community no
Restrictions true
Tax ID 17048100320
Ownership Condominium
Acceptable Financing 1031 Exchange, Cash, Conventional, FHA, FHA 203(k), VA Loan
Listing Terms 1031 Exchange, Cash, Conventional, FHA, FHA 203(k), VA Loan
Financing no

GET MORE INFORMATION






