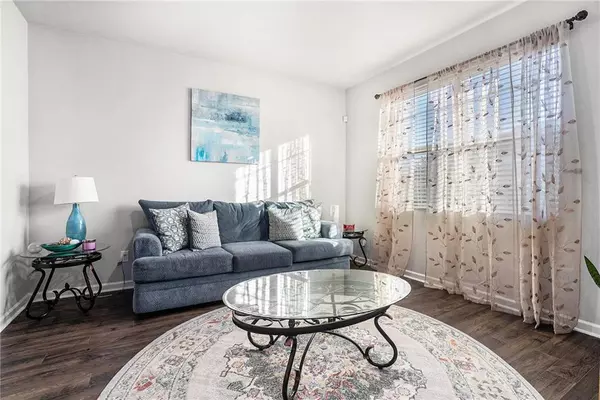
3523 Stonebranch LN Loganville, GA 30052
5 Beds
3 Baths
3,664 SqFt
UPDATED:
Key Details
Property Type Single Family Home
Sub Type Single Family Residence
Listing Status Active
Purchase Type For Sale
Square Footage 3,664 sqft
Price per Sqft $125
Subdivision Hollowstone
MLS Listing ID 7667764
Style Traditional
Bedrooms 5
Full Baths 3
Construction Status Resale
HOA Fees $600/ann
HOA Y/N Yes
Year Built 2020
Annual Tax Amount $6,100
Tax Year 2025
Lot Size 10,454 Sqft
Acres 0.24
Property Sub-Type Single Family Residence
Source First Multiple Listing Service
Property Description
Can you say top rated school!! Welcome to this stunning 5-bedroom, 3-full bath home built in 2020, offering a perfect blend of comfort, functionality, and style. The main level features a convenient guest bedroom and a full bath, ideal for visitors or multigenerational living. Enjoy an open floor plan with a formal dining room, updated lighting, and a cozy electric fireplace that adds warmth and charm to the living area.
The eat-in kitchen is a chef's dream, boasting a large island with granite countertops, ample cabinet space, and a layout that's perfect for entertaining.
Upstairs, you'll find a spacious master suite with a sitting area, dual walk-in closets, and a luxurious ensuite bath featuring a separate tub and shower. The second floor also includes a generous loft area and three additional bedrooms, offering plenty of space for family, work, or hobbies.
Step outside to a large, private, fenced backyard—perfect for outdoor entertaining, kids, or pets.
Don't miss your chance to own this beautiful, move-in ready home!
Location
State GA
County Gwinnett
Area Hollowstone
Lake Name None
Rooms
Bedroom Description Oversized Master
Other Rooms None
Basement None
Main Level Bedrooms 1
Dining Room Open Concept, Seats 12+
Kitchen Cabinets Other, Eat-in Kitchen, Kitchen Island, Pantry Walk-In, Solid Surface Counters, View to Family Room
Interior
Interior Features Double Vanity, High Ceilings 10 ft Main, His and Hers Closets, Walk-In Closet(s)
Heating Central, Forced Air
Cooling Central Air, Gas, Heat Pump
Flooring Carpet, Ceramic Tile, Hardwood
Fireplaces Number 1
Fireplaces Type Living Room
Equipment None
Window Features Aluminum Frames,Window Treatments
Appliance Dishwasher, Dryer, Electric Water Heater, Gas Cooktop, Gas Range, Microwave, Refrigerator, Washer
Laundry Electric Dryer Hookup, Laundry Room, Upper Level
Exterior
Exterior Feature Lighting, Private Entrance, Private Yard
Parking Features Attached, Driveway, Garage, Garage Faces Front, Kitchen Level
Garage Spaces 2.0
Fence Back Yard, Fenced, Privacy, Wood
Pool In Ground
Community Features Homeowners Assoc, Playground, Pool, Sidewalks, Street Lights
Utilities Available Cable Available, Electricity Available, Natural Gas Available, Phone Available, Sewer Available, Water Available
Waterfront Description None
View Y/N Yes
View Neighborhood
Roof Type Shingle
Street Surface Asphalt
Accessibility None
Handicap Access None
Porch Patio
Private Pool false
Building
Lot Description Back Yard, Front Yard, Landscaped, Level, Private
Story Two
Foundation Brick/Mortar
Sewer Public Sewer
Water Public
Architectural Style Traditional
Level or Stories Two
Structure Type Brick Front,HardiPlank Type
Construction Status Resale
Schools
Elementary Schools Trip
Middle Schools Bay Creek
High Schools Grayson
Others
HOA Fee Include Maintenance Grounds,Reserve Fund,Termite
Senior Community no
Restrictions false
Tax ID R5125 259
Acceptable Financing Cash, Conventional, FHA
Listing Terms Cash, Conventional, FHA

GET MORE INFORMATION






