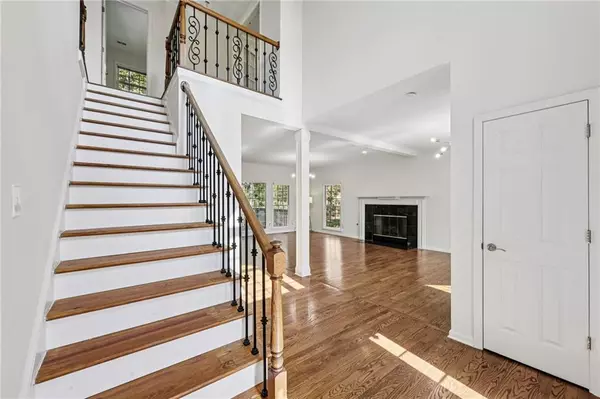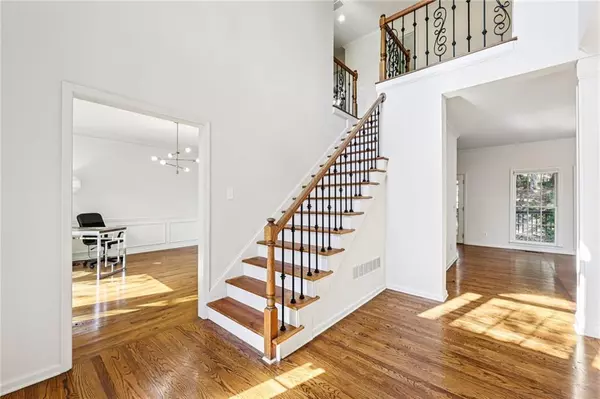
5055 Mallory CT Suwanee, GA 30024
4 Beds
3.5 Baths
2,666 SqFt
UPDATED:
Key Details
Property Type Single Family Home
Sub Type Single Family Residence
Listing Status Active
Purchase Type For Sale
Square Footage 2,666 sqft
Price per Sqft $236
Subdivision Aberdeen
MLS Listing ID 7670893
Style Traditional
Bedrooms 4
Full Baths 3
Half Baths 1
Construction Status Resale
HOA Fees $750/ann
HOA Y/N Yes
Year Built 1992
Annual Tax Amount $5,520
Tax Year 2024
Lot Size 0.320 Acres
Acres 0.32
Property Sub-Type Single Family Residence
Source First Multiple Listing Service
Property Description
The fireside living room with a charming bay window offers the perfect place to relax, while the formal dining room provides an ideal setting for gatherings. The updated kitchen features granite countertops, modern finishes, and plenty of cabinet space.
Upstairs, you'll find three spacious bedrooms, including a large primary suite with its own fireplace and a spa-like ensuite bathroom boasting a soaking tub, separate shower, and double vanity.
The finished basement adds even more versatility, featuring a bonus room that could easily serve as a fourth bedroom, home office, or media space, along with a full bathroom.
Enjoy outdoor living on the expansive back deck, perfect for entertaining or unwinding while overlooking the wooded, private backyard.
Located in a top-rated school district and within a vibrant swim/tennis community offering a pool, tennis courts, and playground, this home truly has it all!
Location
State GA
County Forsyth
Area Aberdeen
Lake Name None
Rooms
Bedroom Description Other
Other Rooms None
Basement Finished, Finished Bath
Dining Room Separate Dining Room
Kitchen Breakfast Bar, Cabinets White, Eat-in Kitchen, Stone Counters
Interior
Interior Features Crown Molding, Entrance Foyer 2 Story, Tray Ceiling(s), Walk-In Closet(s)
Heating Central, Electric
Cooling Central Air, Electric
Flooring Hardwood
Fireplaces Number 2
Fireplaces Type Living Room, Master Bedroom
Equipment Dehumidifier
Window Features Double Pane Windows,Insulated Windows
Appliance Dishwasher, Disposal, Dryer, Gas Cooktop, Gas Oven, Refrigerator, Washer
Laundry Upper Level
Exterior
Exterior Feature Private Entrance, Private Yard
Parking Features Garage
Garage Spaces 2.0
Fence None
Pool None
Community Features Playground, Pool, Tennis Court(s)
Utilities Available Electricity Available, Natural Gas Available, Sewer Available, Water Available
Waterfront Description None
View Y/N Yes
View Trees/Woods
Roof Type Shingle
Street Surface None
Accessibility None
Handicap Access None
Porch Deck
Private Pool false
Building
Lot Description Back Yard, Private, Wooded
Story Two
Foundation None
Sewer Public Sewer
Water Public
Architectural Style Traditional
Level or Stories Two
Structure Type Synthetic Stucco
Construction Status Resale
Schools
Elementary Schools Sharon - Forsyth
Middle Schools Riverwatch
High Schools Lambert
Others
Senior Community no
Restrictions false
Tax ID 160 021

GET MORE INFORMATION






