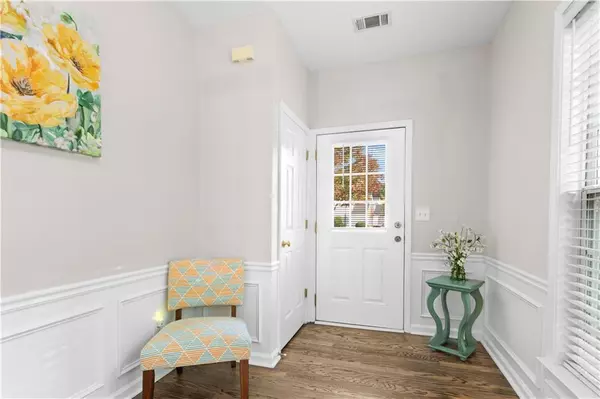
283 Regent SQ Woodstock, GA 30188
3 Beds
2.5 Baths
1,788 SqFt
UPDATED:
Key Details
Property Type Townhouse
Sub Type Townhouse
Listing Status Active
Purchase Type For Sale
Square Footage 1,788 sqft
Price per Sqft $195
Subdivision The Village At Weatherstone
MLS Listing ID 7666210
Style Townhouse
Bedrooms 3
Full Baths 2
Half Baths 1
Construction Status Resale
HOA Fees $672/ann
HOA Y/N Yes
Year Built 2004
Annual Tax Amount $3,347
Tax Year 2024
Lot Size 8,712 Sqft
Acres 0.2
Property Sub-Type Townhouse
Source First Multiple Listing Service
Property Description
Location
State GA
County Cherokee
Area The Village At Weatherstone
Lake Name None
Rooms
Bedroom Description Oversized Master
Other Rooms None
Basement None
Dining Room Open Concept
Kitchen Solid Surface Counters
Interior
Interior Features Entrance Foyer
Heating Forced Air, Natural Gas
Cooling Ceiling Fan(s), Central Air
Flooring Carpet, Luxury Vinyl
Fireplaces Number 1
Fireplaces Type Family Room
Equipment None
Window Features Double Pane Windows
Appliance Dishwasher, Microwave, Refrigerator
Laundry Laundry Room
Exterior
Exterior Feature Private Yard
Parking Features Attached, Driveway, Garage, Garage Faces Front, Kitchen Level, Level Driveway
Garage Spaces 2.0
Fence None
Pool None
Community Features Homeowners Assoc, Near Schools, Park, Playground, Pool, Sidewalks, Street Lights, Tennis Court(s)
Utilities Available Cable Available, Electricity Available, Natural Gas Available, Phone Available, Sewer Available, Underground Utilities, Water Available
Waterfront Description None
View Y/N Yes
View Neighborhood, Other
Roof Type Composition
Street Surface Asphalt,Concrete
Accessibility None
Handicap Access None
Porch Patio
Private Pool false
Building
Lot Description Back Yard, Corner Lot, Level
Story Two
Foundation Slab
Sewer Public Sewer
Water Public
Architectural Style Townhouse
Level or Stories Two
Structure Type Vinyl Siding
Construction Status Resale
Schools
Elementary Schools Little River
Middle Schools Mill Creek
High Schools River Ridge
Others
Senior Community no
Restrictions false
Tax ID 15N24J 080
Ownership Fee Simple
Financing yes

GET MORE INFORMATION






