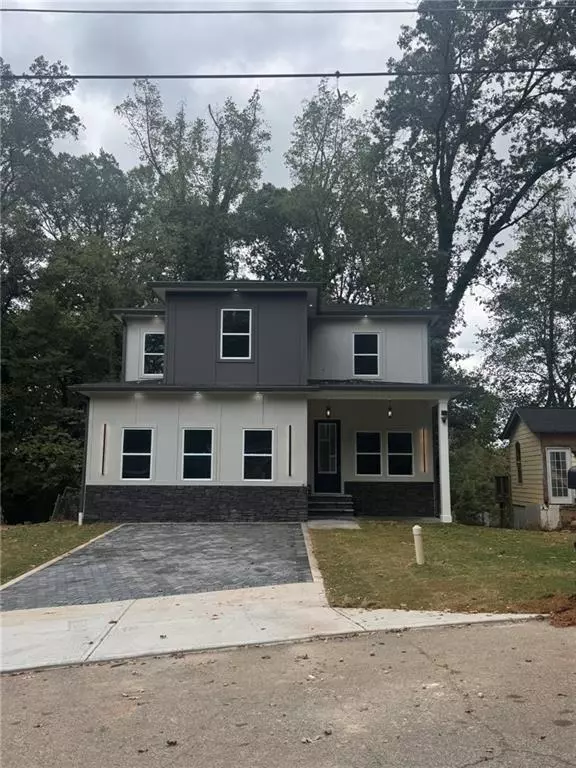
198 Stanhope CIR NW Atlanta, GA 30314
6 Beds
3.5 Baths
3,343 SqFt
UPDATED:
Key Details
Property Type Single Family Home
Sub Type Single Family Residence
Listing Status Active
Purchase Type For Sale
Square Footage 3,343 sqft
Price per Sqft $164
Subdivision Hunter Hills
MLS Listing ID 7672126
Style Traditional
Bedrooms 6
Full Baths 3
Half Baths 1
Construction Status New Construction
HOA Y/N No
Year Built 2025
Annual Tax Amount $1,304
Tax Year 2024
Lot Size 7,313 Sqft
Acres 0.1679
Property Sub-Type Single Family Residence
Source First Multiple Listing Service
Property Description
The spacious layout includes large bedrooms with walk-in closets, a dedicated game room or playroom, and an upstairs deck perfect for grilling and entertaining. The expansive backyard provides plenty of room for family fun or outdoor gatherings. With its prime location, modern finishes, and flexible design, this home is an excellent choice for families needing extra space, as well as investors seeking duplex-style income potential. So whether you're a family looking for space and convenience or an investor seeking a high-demand rental opportunity, this property delivers it all.
The seller is highly motivated to sell to a qualified buyer and opportunities like this don't last long. Schedule your showing today and make this exceptional home yours before someone else does!
Location
State GA
County Fulton
Area Hunter Hills
Lake Name None
Rooms
Bedroom Description Other
Other Rooms None
Basement Finished, Finished Bath, Full, Walk-Out Access
Dining Room None
Kitchen Kitchen Island, Pantry Walk-In, View to Family Room
Interior
Interior Features Double Vanity, Low Flow Plumbing Fixtures, Walk-In Closet(s)
Heating Central, Electric
Cooling Ceiling Fan(s), Central Air, Electric
Flooring Tile, Vinyl
Fireplaces Number 1
Fireplaces Type Electric
Equipment None
Window Features Insulated Windows
Appliance Dishwasher, Disposal, Electric Range, Electric Water Heater, Refrigerator, Tankless Water Heater
Laundry Upper Level
Exterior
Exterior Feature None
Parking Features Driveway
Fence None
Pool None
Community Features None
Utilities Available Other
Waterfront Description None
View Y/N Yes
View City
Roof Type Shingle
Street Surface Asphalt
Accessibility None
Handicap Access None
Porch Deck
Total Parking Spaces 4
Private Pool false
Building
Lot Description Back Yard, Cleared, Front Yard, Level
Story Three Or More
Foundation Slab
Sewer Public Sewer
Water Public
Architectural Style Traditional
Level or Stories Three Or More
Structure Type Vinyl Siding
Construction Status New Construction
Schools
Elementary Schools F. L. Stanton
Middle Schools John Lewis Invictus Academy/Harper-Archer
High Schools Booker T. Washington
Others
Senior Community no
Restrictions false
Tax ID 14 014200140657

GET MORE INFORMATION






