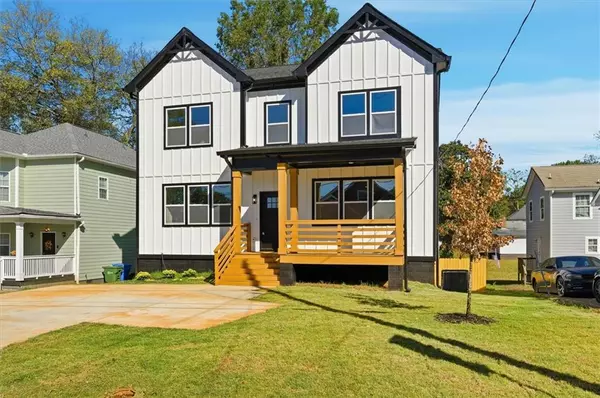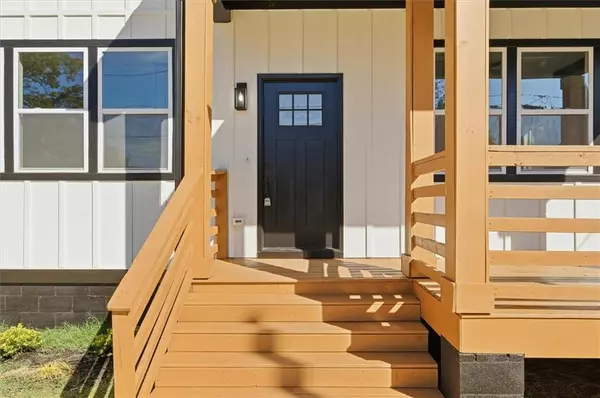
54 Brown AVE SE Atlanta, GA 30315
5 Beds
4.5 Baths
3,500 SqFt
UPDATED:
Key Details
Property Type Single Family Home
Sub Type Single Family Residence
Listing Status Active
Purchase Type For Sale
Square Footage 3,500 sqft
Price per Sqft $155
Subdivision Na
MLS Listing ID 7672885
Style Contemporary,Farmhouse
Bedrooms 5
Full Baths 4
Half Baths 1
Construction Status New Construction
HOA Y/N No
Year Built 2025
Annual Tax Amount $533
Tax Year 2024
Lot Size 7,501 Sqft
Acres 0.1722
Property Sub-Type Single Family Residence
Source First Multiple Listing Service
Property Description
Upstairs you'll find three bedrooms and two full baths, plus convenient laundry on the upper floor. Downstairs, the full, finished daylight basement (with driveway access and its own exterior entry) features the separate 1-bed/1-bath apartment and an additional laundry room—ideal for generating income, hosting, or creating a private workspace. Parking is easy with a wide driveway (3+ spaces) and an EV charging station on the side of the house. There's no HOA or rental restrictions noted, and a home warranty is included for extra peace of mind.
Quality details continue with cement-siding construction over block/slab foundation, insulated windows, central heat-pump HVAC, and durable vinyl/other flooring in high-use areas. You're minutes to downtown, public transportation, and neighborhood amenities—making this a smart buy for both lifestyle and long-term value.
Location
State GA
County Fulton
Area Na
Lake Name None
Rooms
Bedroom Description In-Law Floorplan,Master on Main,Oversized Master
Other Rooms None
Basement Daylight, Driveway Access, Exterior Entry, Finished, Finished Bath, Full
Main Level Bedrooms 1
Dining Room Open Concept
Kitchen Kitchen Island, Pantry, Stone Counters, View to Family Room
Interior
Interior Features Double Vanity, Entrance Foyer, High Ceilings 9 ft Upper, High Ceilings 10 ft Main, Permanent Attic Stairs, Walk-In Closet(s)
Heating Electric, Heat Pump
Cooling Ceiling Fan(s), Central Air, Heat Pump
Flooring Other
Fireplaces Number 1
Fireplaces Type Blower Fan, Factory Built, Insert
Equipment None
Window Features Double Pane Windows
Appliance Dishwasher, Electric Range, Electric Water Heater, Range Hood, Refrigerator
Laundry In Basement, Laundry Room, Upper Level
Exterior
Exterior Feature Balcony, Garden
Parking Features Driveway, Electric Vehicle Charging Station(s)
Fence Back Yard, Fenced, Wood
Pool None
Community Features Near Beltline, Near Public Transport, Sidewalks, Street Lights
Utilities Available None
Waterfront Description None
View Y/N Yes
View Other
Roof Type Shingle
Street Surface Concrete
Accessibility None
Handicap Access None
Porch Covered, Deck, Front Porch, Patio
Total Parking Spaces 3
Private Pool false
Building
Lot Description Back Yard, Front Yard, Landscaped, Level, Private
Story Three Or More
Foundation Block, Slab
Sewer Public Sewer
Water Public
Architectural Style Contemporary, Farmhouse
Level or Stories Three Or More
Structure Type Block,Cement Siding,Frame
Construction Status New Construction
Schools
Elementary Schools Thomas Heathe Slater
Middle Schools Judson Price
High Schools G.W. Carver
Others
Senior Community no
Restrictions false
Tax ID 14 005600090674

GET MORE INFORMATION






