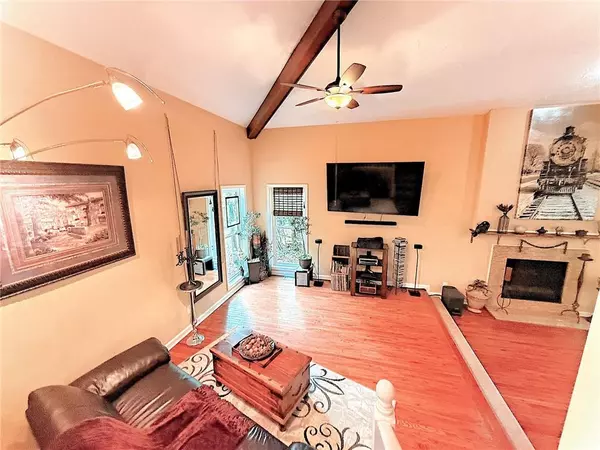
3865 Mabry RD NE Roswell, GA 30075
4 Beds
3 Baths
2,436 SqFt
Open House
Sun Nov 02, 2:00pm - 4:00pm
UPDATED:
Key Details
Property Type Single Family Home
Sub Type Single Family Residence
Listing Status Active
Purchase Type For Sale
Square Footage 2,436 sqft
Price per Sqft $236
Subdivision Loch Highland
MLS Listing ID 7673612
Style Contemporary
Bedrooms 4
Full Baths 3
Construction Status Resale
HOA Fees $1,000/ann
HOA Y/N Yes
Year Built 1978
Annual Tax Amount $1,226
Tax Year 2025
Lot Size 10,497 Sqft
Acres 0.241
Property Sub-Type Single Family Residence
Source First Multiple Listing Service
Property Description
This stunning 4-bedroom, 3-bath contemporary home is in beautiful Loch Highland, one of East Cobb's most desirable and active neighborhoods. With a coveted Roswell address, low Cobb County taxes, and award-winning Lassiter school district, this property perfectly blends location, lifestyle, and luxury.
Step inside to discover a bright, open floor plan filled with natural light and gorgeous oak hardwood floors. The two-story family room features a dramatic beamed ceiling, cozy fireplace, and access to the covered rear deck — ideal for relaxing or entertaining. The beautifully updated kitchen offers granite countertops, stainless steel appliances, a breakfast bar, island, and large pantry, all flowing seamlessly into the spacious dining room. A main-level bedroom and full bath provide an excellent option for guests or multi-generational living.
The multi-level back decks extend the living space outdoors, overlooking a private, fenced, and wooded backyard — a peaceful retreat where deer and birds are frequent visitors.
Upstairs, the luxurious primary suite boasts a vaulted ceiling, large windows, generous closet space, and an adjoining sitting area or home office. The updated primary bath showcases dual vanities, soft-close cabinetry, and elegant modern finishes.
Two additional spacious bedrooms share an updated hall bath, which also features dual sinks and an updated vanity.
Additional highlights include: • Newer roof and gutters with covers • New water heater • Oversized two-car garage with workshop and storage space
• Extensive landscaping for enhanced curb appeal.
Loch Highland is a friendly and active community where residents enjoy unmatched amenities, including two lakeside swimming pools, walking trails, a private boat launch, professional tennis courts with covered viewing stands, new pickleball leagues, a clubhouse with year-round social events, and imaginative new playgrounds with treehouse-style structures - all just a short walk away!
Ideally located near top-rated schools, shopping, dining, and entertainment, this exceptional home offers the perfect balance of privacy, convenience, and community — a rare find in East Cobb.
Location
State GA
County Cobb
Area Loch Highland
Lake Name None
Rooms
Bedroom Description Oversized Master,Sitting Room
Other Rooms Shed(s)
Basement None
Main Level Bedrooms 1
Dining Room Separate Dining Room
Kitchen Eat-in Kitchen, Kitchen Island, Pantry, Stone Counters, View to Family Room
Interior
Interior Features Beamed Ceilings, Cathedral Ceiling(s), Disappearing Attic Stairs, Double Vanity, Entrance Foyer, High Ceilings 9 ft Main, High Speed Internet, His and Hers Closets, Recessed Lighting, Vaulted Ceiling(s)
Heating Forced Air, Natural Gas, Zoned
Cooling Ceiling Fan(s), Central Air
Flooring Carpet, Ceramic Tile, Hardwood
Fireplaces Number 1
Fireplaces Type Great Room
Equipment None
Window Features Double Pane Windows,Insulated Windows
Appliance Dishwasher, Disposal, Electric Range, Microwave, Refrigerator
Laundry Main Level
Exterior
Exterior Feature Garden, Lighting, Private Yard, Rear Stairs
Parking Features Attached, Driveway, Garage, Garage Door Opener, Kitchen Level
Garage Spaces 2.0
Fence Back Yard
Pool None
Community Features Catering Kitchen, Clubhouse, Homeowners Assoc, Lake, Playground, Pool, Street Lights, Tennis Court(s)
Utilities Available Cable Available, Electricity Available, Natural Gas Available, Phone Available, Sewer Available, Water Available
Waterfront Description None
View Y/N Yes
View Trees/Woods
Roof Type Composition
Street Surface Asphalt
Accessibility None
Handicap Access None
Porch Covered, Deck, Front Porch
Private Pool false
Building
Lot Description Back Yard, Front Yard, Landscaped, Wooded
Story Two
Foundation Concrete Perimeter
Sewer Public Sewer
Water Public
Architectural Style Contemporary
Level or Stories Two
Structure Type Stone,Wood Siding
Construction Status Resale
Schools
Elementary Schools Garrison Mill
Middle Schools Mabry
High Schools Lassiter
Others
HOA Fee Include Swim,Tennis
Senior Community no
Restrictions true
Tax ID 16032400170

GET MORE INFORMATION






