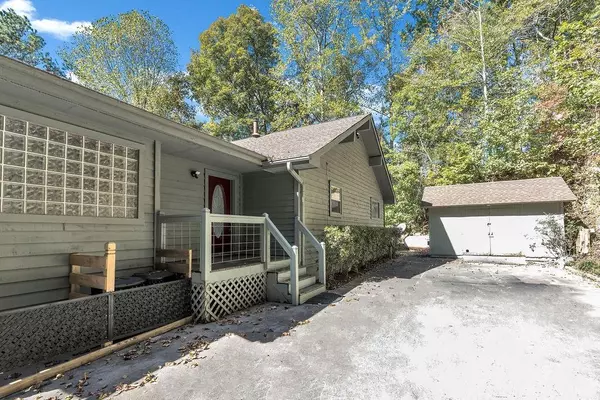
357 Johns WAY Talking Rock, GA 30175
4 Beds
3 Baths
3,690 SqFt
UPDATED:
Key Details
Property Type Single Family Home
Sub Type Single Family Residence
Listing Status Active
Purchase Type For Sale
Square Footage 3,690 sqft
Price per Sqft $159
Subdivision Whitestone Lake Estates
MLS Listing ID 7676396
Style Craftsman
Bedrooms 4
Full Baths 3
Construction Status Resale
HOA Fees $1,500/ann
HOA Y/N Yes
Year Built 1996
Annual Tax Amount $3,000
Tax Year 2025
Lot Size 1.260 Acres
Acres 1.26
Property Sub-Type Single Family Residence
Source First Multiple Listing Service
Property Description
Upon arriving at the property, you will be greeted by a beautifully landscaped yard and a large lot size of 1.26 acres. The exterior of the home features a traditional design with a welcoming front porch, and large back deck perfect for enjoying the peaceful surroundings.
Inside, the home offers a comfortable and inviting living space with plenty of natural light and a view of the lakes from almost every room. The main level features a spacious living room, a formal dining area, expansive master suite, complete with a private en suite bathroom and walk-in closet, and additional bedroom with a loft and bath, and a well-appointed kitchen with modern appliances and ample cabinet space. A cozy fireplace adds warmth and character to the living room, creating a perfect spot for relaxing on chilly evenings.
Downstairs you will find two additional bedrooms and a full bathroom provide plenty of space for family members or guests and a bar area perfect for entertaining. The home also features a convenient laundry room and a two-car garage for added storage and convenience.
The property's location in Talking Rock offers a peaceful and serene setting, with easy access to local amenities and attractions. Enjoy the tranquility of country living while still being within a short drive of shopping, dining, and entertainment options.
Overall, 357 John's Way is a wonderful opportunity to own a spacious and well-maintained home in a desirable location. Whether you are looking for a family home or a peaceful retreat, this property has everything you need to live comfortably and enjoy the beauty of Georgia living. Don't miss out on this fantastic opportunity to make this house your home!.
Location
State GA
County Gilmer
Area Whitestone Lake Estates
Lake Name None
Rooms
Bedroom Description Master on Main,Oversized Master,Split Bedroom Plan
Other Rooms Shed(s)
Basement Finished, Finished Bath
Main Level Bedrooms 2
Dining Room Great Room, Open Concept
Kitchen Breakfast Bar, Cabinets White, Stone Counters, View to Family Room
Interior
Interior Features Beamed Ceilings, Cathedral Ceiling(s), Entrance Foyer, High Ceilings 10 ft Main, Wet Bar
Heating Central
Cooling Central Air
Flooring Luxury Vinyl
Fireplaces Number 1
Fireplaces Type Factory Built
Equipment None
Window Features None
Appliance Dishwasher, Double Oven, Electric Cooktop, Electric Oven, Microwave, Refrigerator
Laundry Laundry Room, Lower Level
Exterior
Exterior Feature Storage
Parking Features Attached, Garage
Garage Spaces 2.0
Fence None
Pool None
Community Features Boating, Community Dock, Gated, Homeowners Assoc, Lake
Utilities Available Cable Available, Electricity Available, Underground Utilities
Waterfront Description Lake Front
View Y/N Yes
View Lake
Roof Type Composition,Shingle
Street Surface Paved
Accessibility None
Handicap Access None
Porch Deck, Front Porch, Rooftop
Total Parking Spaces 2
Private Pool false
Building
Lot Description Front Yard, Landscaped, Mountain Frontage, Sloped, Steep Slope, Wooded
Story Two
Foundation Slab
Sewer Septic Tank
Water Well
Architectural Style Craftsman
Level or Stories Two
Structure Type Stone,Wood Siding
Construction Status Resale
Schools
Elementary Schools Clear Creek - Gilmer
Middle Schools Clear Creek
High Schools Gilmer
Others
HOA Fee Include Maintenance Grounds,Reserve Fund
Senior Community no
Restrictions false
Tax ID 3057A 011

GET MORE INFORMATION






