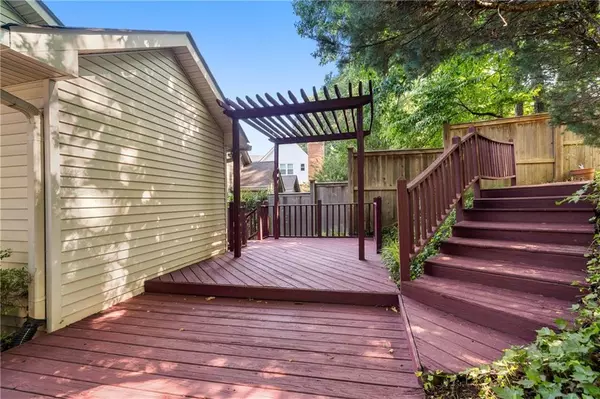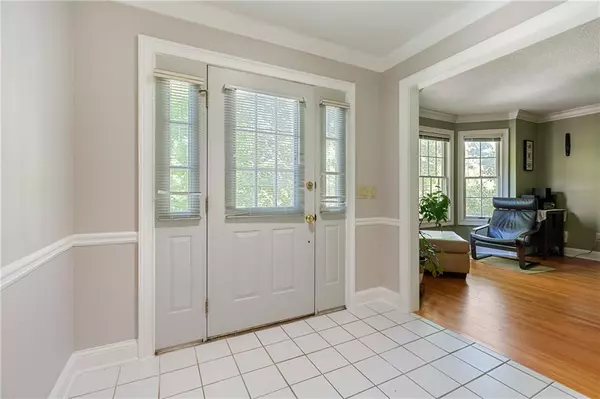$466,900
$472,000
1.1%For more information regarding the value of a property, please contact us for a free consultation.
907 Heritage Hills Decatur, GA 30033
3 Beds
3.5 Baths
2,254 SqFt
Key Details
Sold Price $466,900
Property Type Single Family Home
Sub Type Single Family Residence
Listing Status Sold
Purchase Type For Sale
Square Footage 2,254 sqft
Price per Sqft $207
Subdivision Heritage Hills
MLS Listing ID 6562720
Sold Date 10/01/19
Style Traditional
Bedrooms 3
Full Baths 3
Half Baths 1
Construction Status Resale
HOA Y/N No
Year Built 1986
Annual Tax Amount $5,621
Tax Year 2018
Lot Size 8,712 Sqft
Acres 0.2
Property Sub-Type Single Family Residence
Source First Multiple Listing Service
Property Description
No Decatur City Taxes, No HOA! Bigger than it looks. Plus full finished basement. Main level features Bedroom/full bath, LR, DR, & Keeping room. Gleaming hardwood and tile floors. Large master suite w/large walk in closet, spa tub, double vanity. Guest bedroom with full bathroom/lg walk in closet. Laundry room upstairs. Full finished basement/terrace level & 1/2 bath. Can be used for a teen suite or in-law quarters with separate entrance. More unfinished storage space w/lots of shelving. Two lovely outdoor patios/private backyard w/2 car garage & more parking.
Location
State GA
County Dekalb
Area Heritage Hills
Lake Name None
Rooms
Bedroom Description Oversized Master,Other
Other Rooms None
Basement Driveway Access, Exterior Entry, Finished, Finished Bath, Full, Interior Entry
Main Level Bedrooms 1
Dining Room Separate Dining Room
Kitchen Cabinets Stain, Other Surface Counters, Pantry, View to Family Room
Interior
Interior Features Double Vanity, Entrance Foyer, High Speed Internet, Low Flow Plumbing Fixtures, Walk-In Closet(s)
Heating Forced Air, Natural Gas
Cooling Ceiling Fan(s), Central Air
Flooring Carpet, Ceramic Tile, Hardwood
Fireplaces Number 1
Fireplaces Type Gas Log, Gas Starter, Glass Doors
Equipment None
Window Features None
Appliance Dishwasher, Disposal, Electric Oven, Electric Range, Refrigerator
Laundry Laundry Room, Upper Level
Exterior
Exterior Feature Courtyard, Private Yard
Parking Features Driveway, Garage, Garage Door Opener, Garage Faces Side, Kitchen Level, Storage
Garage Spaces 2.0
Fence Back Yard
Pool None
Community Features None
Utilities Available Cable Available, Electricity Available, Natural Gas Available, Sewer Available, Water Available
Waterfront Description None
View Y/N Yes
View Other
Roof Type Composition
Street Surface Asphalt
Accessibility None
Handicap Access None
Porch Deck, Patio, Rear Porch, Side Porch
Private Pool false
Building
Lot Description Back Yard, Front Yard
Story Two
Sewer Public Sewer
Water Public
Architectural Style Traditional
Level or Stories Two
Structure Type Brick Front,Cement Siding
Construction Status Resale
Schools
Elementary Schools Fernbank
Middle Schools Druid Hills
High Schools Druid Hills
Others
Senior Community no
Restrictions false
Tax ID 18 103 04 003
Read Less
Want to know what your home might be worth? Contact us for a FREE valuation!

Our team is ready to help you sell your home for the highest possible price ASAP

Bought with Virtual Properties Realty.Net, LLC.
GET MORE INFORMATION






