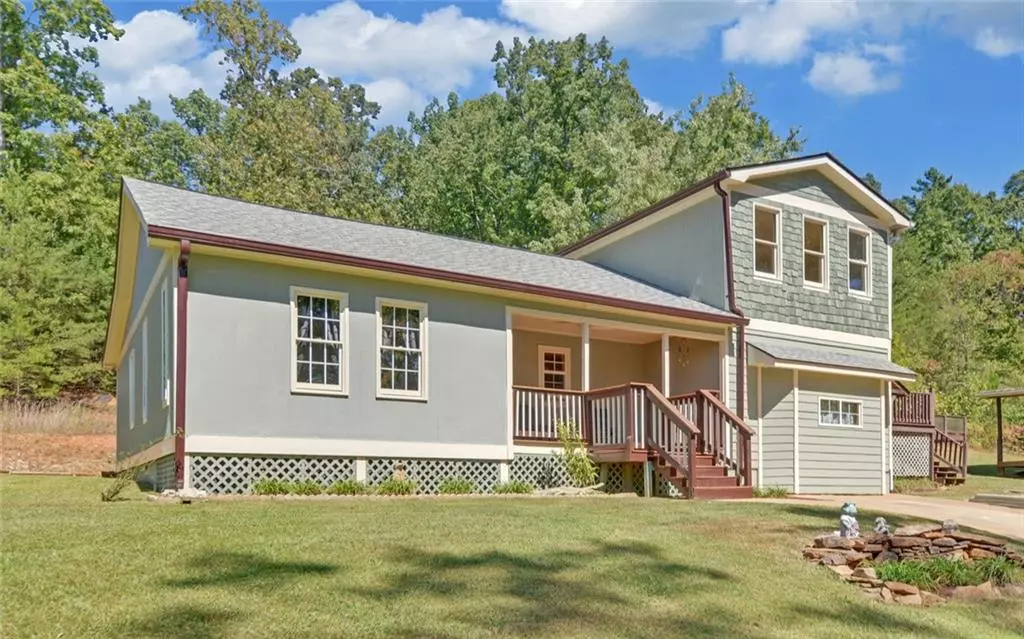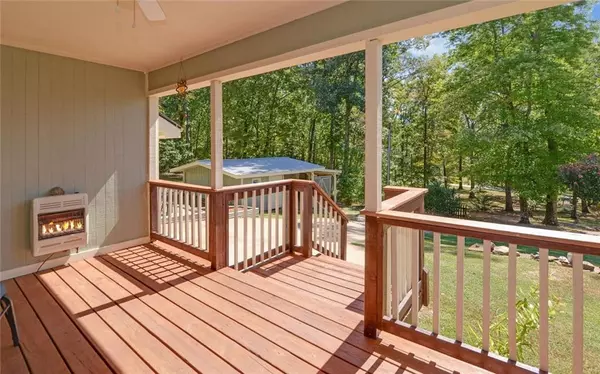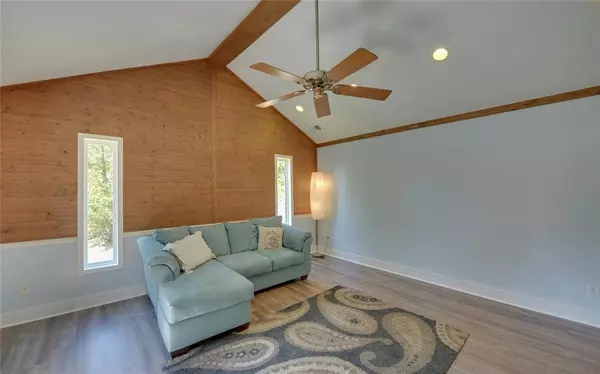$199,900
$199,900
For more information regarding the value of a property, please contact us for a free consultation.
201 Stansel RD Cleveland, GA 30528
3 Beds
2.5 Baths
1,984 SqFt
Key Details
Sold Price $199,900
Property Type Single Family Home
Sub Type Single Family Residence
Listing Status Sold
Purchase Type For Sale
Square Footage 1,984 sqft
Price per Sqft $100
MLS Listing ID 6613326
Sold Date 12/11/19
Style Chalet, Traditional
Bedrooms 3
Full Baths 2
Half Baths 1
Construction Status Resale
HOA Y/N No
Year Built 2000
Annual Tax Amount $1,748
Tax Year 2018
Lot Size 3.620 Acres
Acres 3.62
Property Sub-Type Single Family Residence
Source FMLS API
Property Description
Price Reduced! Looking for truly peaceful country living on over 3.5 usable acres? Look no more. Great Adair Mill Road location, central to Dahlonega and Cleveland and minutes from 11 wineries. Beautiful private setting. Several outbuildings/carport for storage, parking and workshop use. Large flat front yard. Home has newer roof, 3 bedroom/2.5 baths with separate dining room and vaulted open beam great room. Real wood kitchen cabinetry. Must see. Potential here for a dream setting.
Location
State GA
County White
Area None
Lake Name None
Rooms
Bedroom Description Oversized Master, Other
Other Rooms Kennel/Dog Run, Outbuilding, Shed(s), Workshop
Basement Partial
Main Level Bedrooms 2
Dining Room Separate Dining Room
Kitchen Breakfast Room, Cabinets Stain, Laminate Counters, Pantry
Interior
Interior Features Beamed Ceilings, Cathedral Ceiling(s), Double Vanity, High Speed Internet, His and Hers Closets
Heating Central, Electric, Forced Air, Zoned
Cooling Ceiling Fan(s), Central Air, Zoned
Flooring Carpet, Hardwood
Fireplaces Type None
Equipment None
Window Features Insulated Windows
Appliance Electric Water Heater, Gas Cooktop, Refrigerator
Laundry In Hall, Main Level
Exterior
Exterior Feature Balcony, Private Front Entry, Private Yard
Parking Features Carport, Covered, Detached, Driveway, Parking Pad, RV Access/Parking
Fence Front Yard
Pool None
Community Features None
Utilities Available Cable Available, Electricity Available, Natural Gas Available, Phone Available
View Y/N Yes
View Rural
Roof Type Composition
Street Surface Asphalt, Paved
Accessibility Accessible Electrical and Environmental Controls
Handicap Access Accessible Electrical and Environmental Controls
Porch Covered, Deck, Front Porch, Side Porch
Total Parking Spaces 2
Building
Lot Description Back Yard, Front Yard, Landscaped, Level, Private, Wooded
Story Two
Sewer Septic Tank
Water Well
Architectural Style Chalet, Traditional
Level or Stories Two
Structure Type Cedar, Other
Construction Status Resale
Schools
Elementary Schools Tesnatee Gap
Middle Schools White County
High Schools White County
Others
Senior Community no
Restrictions false
Tax ID 018 183
Special Listing Condition None
Read Less
Want to know what your home might be worth? Contact us for a FREE valuation!

Our team is ready to help you sell your home for the highest possible price ASAP

Bought with Non FMLS Member
GET MORE INFORMATION






