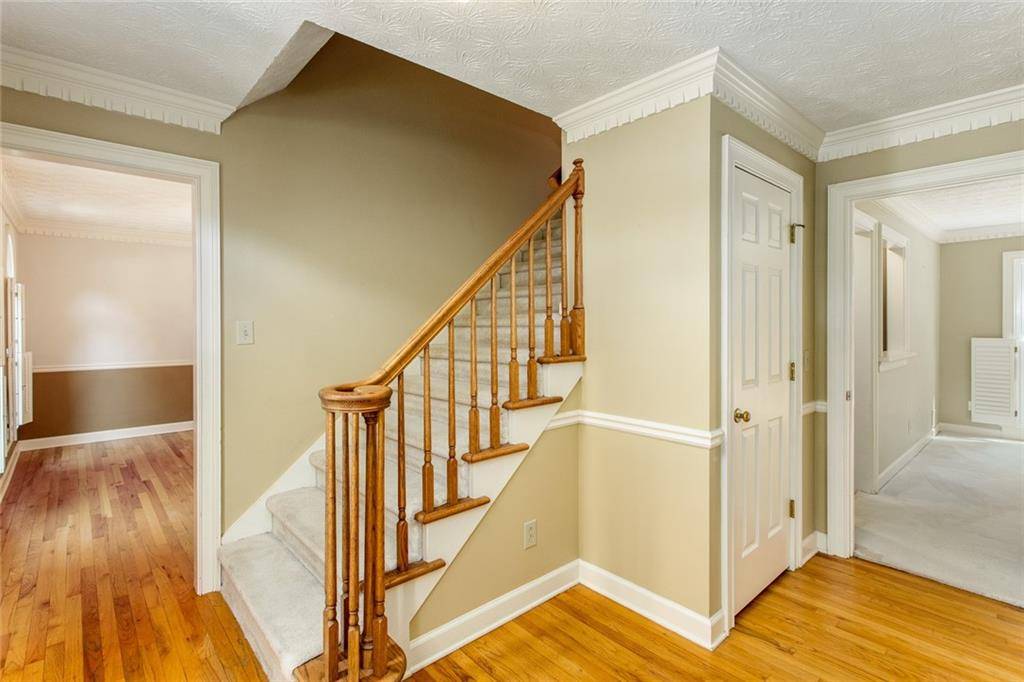$377,500
$384,500
1.8%For more information regarding the value of a property, please contact us for a free consultation.
800 Redlion RUN Alpharetta, GA 30022
4 Beds
2.5 Baths
2,724 SqFt
Key Details
Sold Price $377,500
Property Type Single Family Home
Sub Type Single Family Residence
Listing Status Sold
Purchase Type For Sale
Square Footage 2,724 sqft
Price per Sqft $138
Subdivision Mayfair
MLS Listing ID 6618491
Sold Date 02/13/20
Style Traditional
Bedrooms 4
Full Baths 2
Half Baths 1
Construction Status Resale
HOA Y/N Yes
Year Built 1985
Annual Tax Amount $3,937
Tax Year 2018
Lot Size 0.421 Acres
Acres 0.4207
Property Sub-Type Single Family Residence
Source FMLS API
Property Description
Marvelous Mayfair! Fantastic home situated on a cul-de-sac in one of the friendliest and most active swim/tennis communities in Alpharetta. The charming and bright updated eat in kitchen overlooks a peaceful backyard and who wouldn't enjoy the lovely master retreat with a spa like master bath! This 4 bedroom 2.5 bath home is ready to move in and enjoy! Great, friendly neighbors and wonderful schools. Centennial is Fulton Co newest IB diploma school! Great access to shopping, 400 and more! Mayfair's popular swim/tennis has many teams and wonderful year round activities. Please use ShowingTime to go and show.
Location
State GA
County Fulton
Area Mayfair
Lake Name None
Rooms
Bedroom Description Oversized Master
Other Rooms None
Basement Exterior Entry, Finished, Full, Interior Entry
Dining Room Seats 12+, Separate Dining Room
Kitchen Cabinets White, Eat-in Kitchen, Pantry, Stone Counters
Interior
Interior Features Bookcases, Entrance Foyer, High Ceilings 9 ft Main, High Ceilings 9 ft Upper, High Speed Internet, Low Flow Plumbing Fixtures, Permanent Attic Stairs, Walk-In Closet(s)
Heating Central, Natural Gas
Cooling Ceiling Fan(s), Central Air
Flooring Carpet, Ceramic Tile, Hardwood
Fireplaces Number 1
Fireplaces Type Factory Built, Family Room
Equipment Intercom
Window Features Insulated Windows, Plantation Shutters
Appliance Dishwasher, Disposal, Electric Oven, ENERGY STAR Qualified Appliances, Gas Water Heater, Self Cleaning Oven
Laundry Common Area, In Kitchen, Laundry Room, Main Level
Exterior
Exterior Feature Rear Stairs
Parking Features Attached, Drive Under Main Level, Garage Faces Side
Fence Back Yard
Pool None
Community Features Clubhouse, Near Schools, Near Shopping, Near Trails/Greenway, Playground, Pool, Street Lights, Swim Team, Tennis Court(s)
Utilities Available Cable Available, Electricity Available, Natural Gas Available, Sewer Available, Underground Utilities, Water Available
View Y/N Yes
View Other
Roof Type Composition, Shingle
Street Surface Asphalt
Accessibility None
Handicap Access None
Porch Deck, Front Porch
Building
Lot Description Back Yard, Cul-De-Sac, Landscaped, Private, Sloped
Story Two
Sewer Public Sewer
Water Public
Architectural Style Traditional
Level or Stories Two
Structure Type Brick Front
Construction Status Resale
Schools
Elementary Schools Hillside
Middle Schools Haynes Bridge
High Schools Centennial
Others
HOA Fee Include Maintenance Grounds, Swim/Tennis
Senior Community no
Restrictions true
Tax ID 12 305408370094
Special Listing Condition None
Read Less
Want to know what your home might be worth? Contact us for a FREE valuation!

Our team is ready to help you sell your home for the highest possible price ASAP

Bought with Coldwell Banker Residential Brokerage
GET MORE INFORMATION






