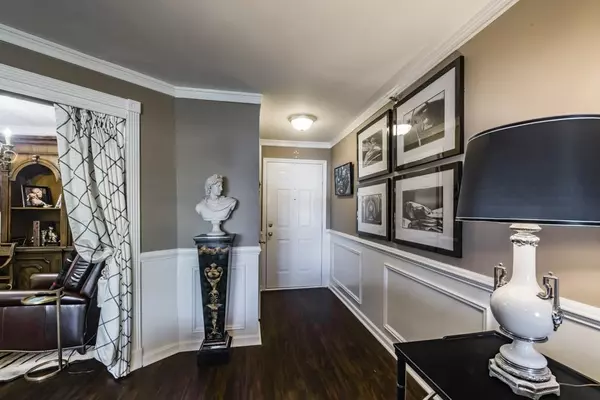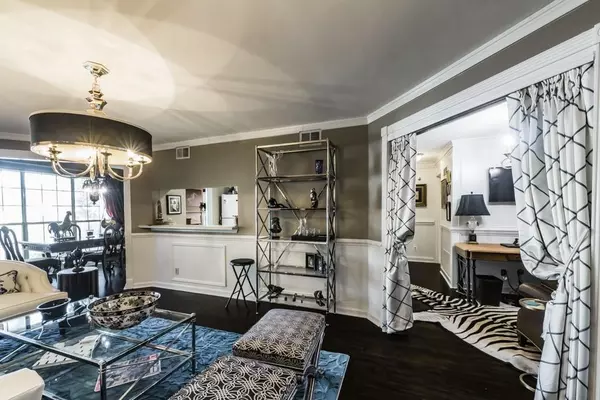$166,500
$170,000
2.1%For more information regarding the value of a property, please contact us for a free consultation.
1142 N Jamestown RD #307 Decatur, GA 30033
1 Bed
1 Bath
974 SqFt
Key Details
Sold Price $166,500
Property Type Condo
Sub Type Condominium
Listing Status Sold
Purchase Type For Sale
Square Footage 974 sqft
Price per Sqft $170
Subdivision Williamsburg Ii
MLS Listing ID 6627308
Sold Date 12/10/19
Style European,Mid-Rise (up to 5 stories)
Bedrooms 1
Full Baths 1
Construction Status Resale
HOA Fees $335/mo
HOA Y/N Yes
Year Built 1986
Annual Tax Amount $1,380
Tax Year 2018
Property Sub-Type Condominium
Source First Multiple Listing Service
Property Description
Yes, you can live in town for under $200,000! This amazing one bedroom with an extra flex space is move in ready in an ideal location near Emory, CDC, downtown Decatur, dining shopping, and more! Well managed, secure building is surrounded by greenspace including a dogpark. Walk out balcony is an added bonus. Assigned secure parking and a storage unit too!
Location
State GA
County Dekalb
Area Williamsburg Ii
Lake Name None
Rooms
Bedroom Description Other
Other Rooms None
Basement None
Main Level Bedrooms 1
Dining Room Separate Dining Room
Kitchen Cabinets White, Laminate Counters, View to Family Room
Interior
Interior Features High Speed Internet
Heating Central, Natural Gas
Cooling Central Air
Flooring Other
Fireplaces Number 1
Fireplaces Type Decorative, Master Bedroom
Equipment None
Window Features Storm Window(s)
Appliance Dishwasher, Disposal, Gas Range, Microwave, Refrigerator
Laundry In Kitchen
Exterior
Exterior Feature Storage, Balcony
Parking Features Assigned, Attached, Garage Door Opener, Covered, Garage
Garage Spaces 1.0
Fence None
Pool None
Community Features Homeowners Assoc, Public Transportation, Park, Street Lights, Near Public Transport, Near Schools, Near Shopping
Utilities Available Cable Available, Electricity Available, Phone Available
Waterfront Description None
View Y/N Yes
View City
Roof Type Other
Street Surface Paved
Accessibility Accessible Entrance, Accessible Hallway(s)
Handicap Access Accessible Entrance, Accessible Hallway(s)
Porch Covered
Total Parking Spaces 1
Private Pool false
Building
Lot Description Level
Story One
Sewer Public Sewer
Water Public
Architectural Style European, Mid-Rise (up to 5 stories)
Level or Stories One
Structure Type Brick 4 Sides
Construction Status Resale
Schools
Elementary Schools Briar Vista
Middle Schools Druid Hills
High Schools Druid Hills
Others
HOA Fee Include Maintenance Structure,Maintenance Grounds,Pest Control,Reserve Fund,Termite,Trash,Water
Senior Community no
Restrictions true
Tax ID 18 103 12 035
Ownership Condominium
Financing no
Read Less
Want to know what your home might be worth? Contact us for a FREE valuation!

Our team is ready to help you sell your home for the highest possible price ASAP

Bought with Ansley Atlanta Real Estate
GET MORE INFORMATION






