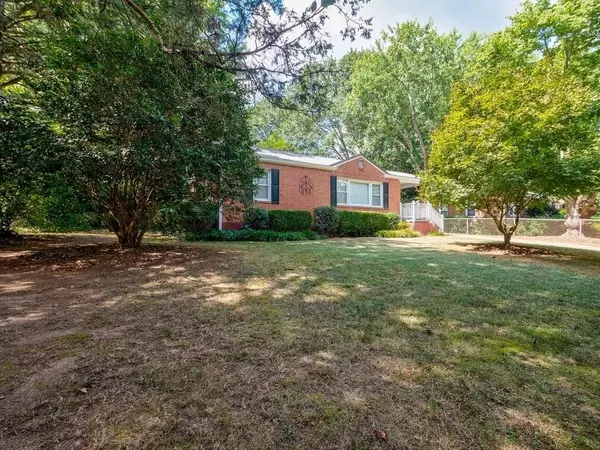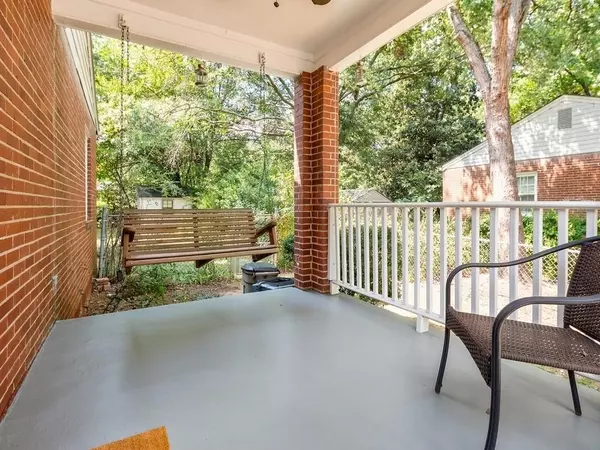$284,000
$289,900
2.0%For more information regarding the value of a property, please contact us for a free consultation.
656 Medlock RD Decatur, GA 30033
2 Beds
1 Bath
910 SqFt
Key Details
Sold Price $284,000
Property Type Single Family Home
Sub Type Single Family Residence
Listing Status Sold
Purchase Type For Sale
Square Footage 910 sqft
Price per Sqft $312
Subdivision Medlock Park
MLS Listing ID 6631050
Sold Date 11/22/19
Style Bungalow
Bedrooms 2
Full Baths 1
Construction Status Resale
HOA Y/N No
Year Built 1949
Annual Tax Amount $3,737
Tax Year 2019
Lot Size 8,712 Sqft
Acres 0.2
Property Sub-Type Single Family Residence
Source First Multiple Listing Service
Property Description
Hot Medlock Park / Emory Brick Bungalow! Large, sunny living room open to huge eat-in Kitchen with stainless steel appliances, newly renovated full bath, original, beautiful hardwoods, and newer tin roof. Side-Front Porch with swing, just add coffee, Sunday paper, and you are HOME. Relax on huge, sunny, backyard deck. Plenty of room for fur-friends to chase the squirrels. Walk to the "organic" triangle (WFM, Sprouts, Aldi), dining, Emory Medical Decatur Campus, more. Explore the South Peachtree Creek PATH Trail. Convenient to I-85, I-285, 78, Emory/CDC/VA.
Location
State GA
County Dekalb
Area Medlock Park
Lake Name None
Rooms
Bedroom Description Master on Main
Other Rooms None
Basement Crawl Space
Main Level Bedrooms 2
Dining Room None
Kitchen Cabinets White, Solid Surface Counters, View to Family Room
Interior
Interior Features Disappearing Attic Stairs, Other
Heating Central, Electric, Heat Pump
Cooling Ceiling Fan(s), Central Air
Flooring None
Fireplaces Type None
Equipment None
Window Features None
Appliance Disposal, Refrigerator, Gas Range, Gas Water Heater, Microwave
Laundry In Hall, Main Level
Exterior
Exterior Feature Other, Private Yard, Storage
Parking Features Driveway
Fence None
Pool None
Community Features None
Utilities Available None
Waterfront Description None
View Y/N Yes
View Other
Roof Type Metal
Street Surface None
Accessibility None
Handicap Access None
Porch None
Private Pool false
Building
Lot Description Level
Story One
Sewer Public Sewer
Water Public
Architectural Style Bungalow
Level or Stories One
Structure Type Brick 4 Sides
Construction Status Resale
Schools
Elementary Schools Fernbank
Middle Schools Druid Hills
High Schools Druid Hills
Others
Senior Community no
Restrictions false
Tax ID 18050 01008
Read Less
Want to know what your home might be worth? Contact us for a FREE valuation!

Our team is ready to help you sell your home for the highest possible price ASAP

Bought with REDFIN CORPORATION
GET MORE INFORMATION






