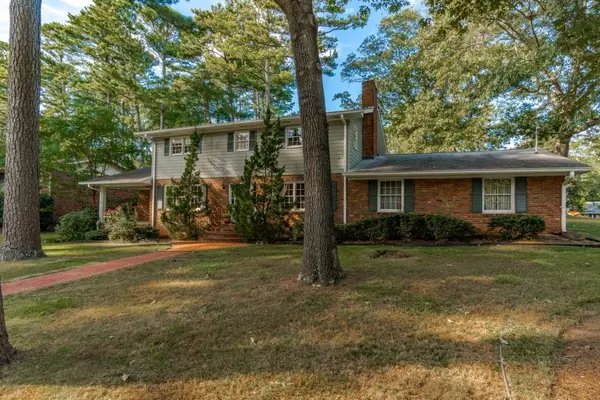$499,000
$499,000
For more information regarding the value of a property, please contact us for a free consultation.
2526 Burnt Leaf LN Decatur, GA 30033
4 Beds
2.5 Baths
2,826 SqFt
Key Details
Sold Price $499,000
Property Type Single Family Home
Sub Type Single Family Residence
Listing Status Sold
Purchase Type For Sale
Square Footage 2,826 sqft
Price per Sqft $176
Subdivision Leafmore
MLS Listing ID 6623872
Sold Date 11/25/19
Style Traditional
Bedrooms 4
Full Baths 2
Half Baths 1
Construction Status Resale
HOA Fees $4/ann
HOA Y/N No
Year Built 1961
Annual Tax Amount $5,327
Tax Year 2018
Lot Size 0.500 Acres
Acres 0.5
Property Sub-Type Single Family Residence
Source First Multiple Listing Service
Property Description
This special 2 story is situated on a lovely wooded corner lot deep in the heart of Leafmore, large entry foyer provides a warm welcome, formal living room w fireplace & formal dining room w french doors to private front patio, large family room w access to screened porch, renovated kitchen w granite & stainless, laundry on main level next to extra large "cubby area" leading to the garage w workshop, 4 bedrooms 2 baths up, the 4th bedroom is a little smaller than the other 3 & is perfect for a nursery or office, walk to Leafmore Pool & Tenns Club, easy access to Emory, CDC, thriving City of Decatur, 85 & 285, Oak Grove Market, Sprig, Fellini's, Napoleon's, Kitchen Six, Grove& Taqueria El Vecino,
Location
State GA
County Dekalb
Area Leafmore
Lake Name None
Rooms
Bedroom Description Oversized Master
Other Rooms None
Basement Crawl Space
Dining Room Separate Dining Room
Kitchen Cabinets Stain, Kitchen Island, Stone Counters
Interior
Interior Features Bookcases, Disappearing Attic Stairs, Entrance Foyer, Walk-In Closet(s)
Heating Central, Forced Air, Natural Gas
Cooling Central Air
Flooring Carpet, Ceramic Tile, Hardwood
Fireplaces Number 1
Fireplaces Type Living Room, Masonry
Equipment None
Window Features Skylight(s)
Appliance Dishwasher, Disposal, Double Oven, Dryer, Gas Water Heater, Microwave, Refrigerator, Washer
Laundry Main Level
Exterior
Parking Features Garage, Kitchen Level, Level Driveway
Garage Spaces 2.0
Fence None
Pool None
Community Features Clubhouse, Homeowners Assoc, Playground, Pool, Street Lights, Swim Team, Tennis Court(s)
Utilities Available Electricity Available, Natural Gas Available, Sewer Available, Water Available
Waterfront Description None
View Y/N Yes
View Other
Roof Type Composition
Street Surface Paved
Accessibility None
Handicap Access None
Porch Covered, Screened, Side Porch
Private Pool false
Building
Lot Description Back Yard, Corner Lot, Level, Private, Wooded
Story Two
Sewer Public Sewer
Water Public
Architectural Style Traditional
Level or Stories Two
Structure Type Brick 3 Sides,Frame
Construction Status Resale
Schools
Elementary Schools Oak Grove - Dekalb
Middle Schools Henderson - Dekalb
High Schools Lakeside - Dekalb
Others
Senior Community no
Restrictions false
Tax ID 18 114 01 003
Ownership Fee Simple
Financing no
Read Less
Want to know what your home might be worth? Contact us for a FREE valuation!

Our team is ready to help you sell your home for the highest possible price ASAP

Bought with HARRY NORMAN REALTORS
GET MORE INFORMATION






