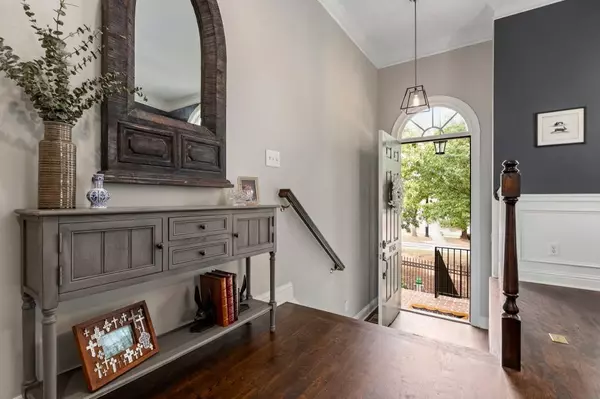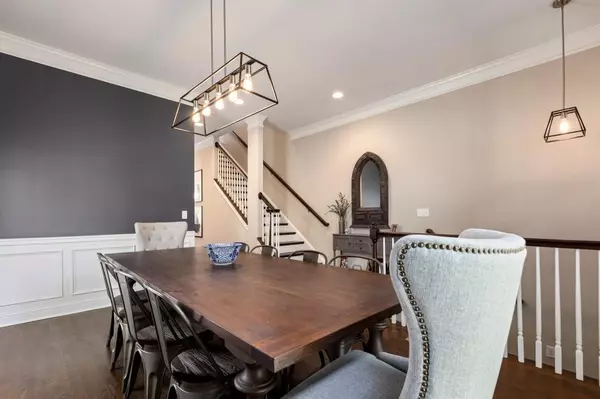$415,000
$419,000
1.0%For more information regarding the value of a property, please contact us for a free consultation.
1145 Providence PL Decatur, GA 30033
3 Beds
3.5 Baths
2,070 SqFt
Key Details
Sold Price $415,000
Property Type Townhouse
Sub Type Townhouse
Listing Status Sold
Purchase Type For Sale
Square Footage 2,070 sqft
Price per Sqft $200
Subdivision Providence Townhomes
MLS Listing ID 6637197
Sold Date 12/27/19
Style Townhouse
Bedrooms 3
Full Baths 3
Half Baths 1
Construction Status Resale
HOA Fees $285/mo
HOA Y/N Yes
Year Built 2002
Annual Tax Amount $4,711
Tax Year 2019
Property Sub-Type Townhouse
Source First Multiple Listing Service
Property Description
Fall in LOVE with this Decatur Townhome loaded with Stunning Details. Features many of the touches of new construction including quartz countertops, top-of-the-line appliances, open concept living, stunning master bath, pristine hardwoods throughout, warm and inviting touches that will you adore. This corner unit home radiates amazing natural light throughout! Relax or Entertain at the Community Pool. Centrally located to Emory, CDC and all major Atlanta attractions. Short distance to Toco Hills Shopping Center that now includes lots of new restaurants, shops and grocery stores. This is a must see!
Location
State GA
County Dekalb
Area Providence Townhomes
Lake Name None
Rooms
Bedroom Description Oversized Master,Roommate Floor Plan,Split Bedroom Plan
Other Rooms None
Basement None
Dining Room Seats 12+
Kitchen Breakfast Bar, Cabinets White, Stone Counters
Interior
Interior Features High Ceilings 9 ft Upper, High Ceilings 10 ft Main, Low Flow Plumbing Fixtures
Heating Natural Gas
Cooling Ceiling Fan(s), Central Air
Flooring Carpet, Hardwood
Fireplaces Number 1
Fireplaces Type Living Room
Equipment None
Window Features Insulated Windows
Appliance Dishwasher, Disposal, Dryer, Gas Range, Gas Water Heater, Microwave, Refrigerator, Washer
Laundry Upper Level
Exterior
Exterior Feature Balcony
Parking Features Garage, Garage Door Opener
Garage Spaces 1.0
Fence None
Pool None
Community Features Gated, Homeowners Assoc, Near Shopping, Pool
Utilities Available Cable Available, Electricity Available, Natural Gas Available, Water Available
Waterfront Description None
View Y/N Yes
View Other
Roof Type Composition,Ridge Vents
Street Surface Other
Accessibility None
Handicap Access None
Porch Deck
Private Pool false
Building
Lot Description Level, Other
Story Three Or More
Sewer Public Sewer
Water Public
Architectural Style Townhouse
Level or Stories Three Or More
Structure Type Brick 4 Sides
Construction Status Resale
Schools
Elementary Schools Briar Vista
Middle Schools Druid Hills
High Schools Druid Hills
Others
HOA Fee Include Insurance,Maintenance Structure,Maintenance Grounds,Pest Control,Termite
Senior Community no
Restrictions true
Tax ID 18 103 16 045
Ownership Fee Simple
Financing no
Read Less
Want to know what your home might be worth? Contact us for a FREE valuation!

Our team is ready to help you sell your home for the highest possible price ASAP

Bought with Century 21 Results
GET MORE INFORMATION






