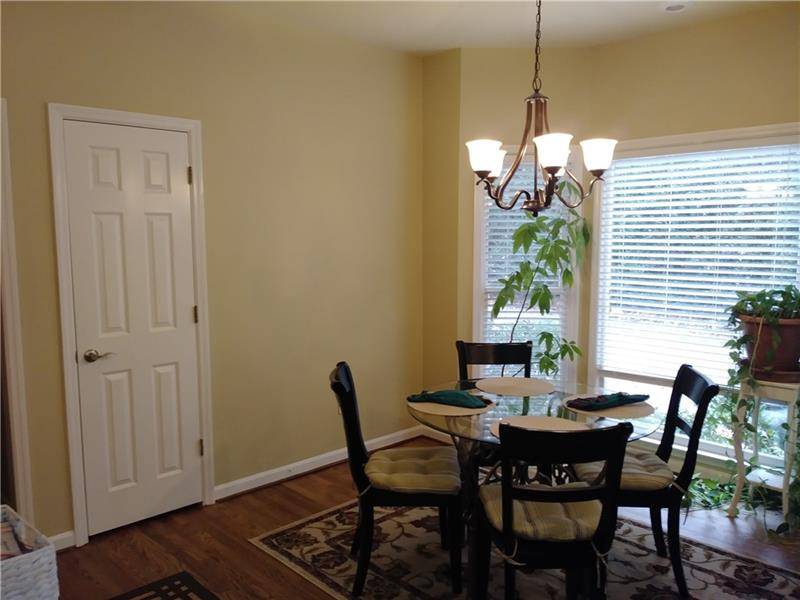$515,000
$525,000
1.9%For more information regarding the value of a property, please contact us for a free consultation.
9450 Clublands DR Johns Creek, GA 30022
5 Beds
4.5 Baths
4,005 SqFt
Key Details
Sold Price $515,000
Property Type Single Family Home
Sub Type Single Family Residence
Listing Status Sold
Purchase Type For Sale
Square Footage 4,005 sqft
Price per Sqft $128
Subdivision Clublands
MLS Listing ID 6649278
Sold Date 02/25/20
Style Ranch, Traditional
Bedrooms 5
Full Baths 4
Half Baths 1
Construction Status Resale
HOA Y/N No
Year Built 1987
Annual Tax Amount $4,229
Tax Year 2018
Lot Size 0.468 Acres
Acres 0.4683
Property Sub-Type Single Family Residence
Source FMLS API
Property Description
Rare, large 5bd/4.5 bath renovated ranch on finished daylight basement. Completely updated kitchen and master bath! Beautiful hardwood floors throughout almost the entire main level. Spacious bedrooms, spacious bathrooms. All living is on one floor, but there is also a full suite with luxury vinyl plank flooring in the daylight basement along with a possible media room. Convenient to Perimeter school, Atlanta Athletic Club, Country Club of the South, and more. Convenient to a wide variety of shopping and restaurants. Quiet area, but convenient to everywhere. Sought after Johns Creek neighborhood, excellent schools. (Sq ft on tax records incorrect). Hardcoat stucco. Oversize garage with plenty of storage.
Seller holds a Real Estate License in the State of Georgia.
Location
State GA
County Fulton
Area Clublands
Lake Name None
Rooms
Bedroom Description In-Law Floorplan, Master on Main, Oversized Master
Other Rooms None
Basement Daylight, Exterior Entry, Finished, Finished Bath, Interior Entry
Main Level Bedrooms 4
Dining Room Seats 12+, Separate Dining Room
Kitchen Breakfast Bar, Breakfast Room, Cabinets Stain, Eat-in Kitchen, Pantry, Stone Counters, View to Family Room
Interior
Interior Features Bookcases, Disappearing Attic Stairs, Entrance Foyer, High Ceilings 9 ft Main, High Speed Internet, His and Hers Closets, Tray Ceiling(s), Walk-In Closet(s)
Heating Central, Forced Air, Natural Gas
Cooling Ceiling Fan(s), Central Air, Other
Flooring Carpet, Hardwood, Vinyl
Fireplaces Number 1
Fireplaces Type Gas Log, Living Room
Equipment Satellite Dish
Window Features Insulated Windows, Plantation Shutters
Appliance Dishwasher, Disposal, Gas Range, Gas Water Heater, Microwave
Laundry Laundry Room, Main Level
Exterior
Exterior Feature Courtyard, Private Yard
Parking Features Attached, Garage, Garage Door Opener, Garage Faces Side, Kitchen Level, Level Driveway, Parking Pad
Garage Spaces 2.0
Fence Back Yard, Wood
Pool None
Community Features Homeowners Assoc, Near Schools, Near Shopping, Street Lights, Other
Utilities Available Cable Available, Electricity Available, Natural Gas Available, Phone Available, Sewer Available, Underground Utilities, Water Available
Waterfront Description None
View Y/N Yes
View Other
Roof Type Composition, Shingle
Street Surface Asphalt, Paved
Accessibility Stair Lift
Handicap Access Stair Lift
Porch Enclosed, Glass Enclosed, Patio, Rear Porch, Screened
Total Parking Spaces 2
Building
Lot Description Back Yard, Cul-De-Sac, Front Yard, Level, Private
Story One
Sewer Public Sewer
Water Public
Architectural Style Ranch, Traditional
Level or Stories One
Structure Type Cement Siding, Stucco
Construction Status Resale
Schools
Elementary Schools State Bridge Crossing
Middle Schools Autrey Mill
High Schools Johns Creek
Others
Senior Community no
Restrictions false
Tax ID 11 072102490188
Special Listing Condition None
Read Less
Want to know what your home might be worth? Contact us for a FREE valuation!

Our team is ready to help you sell your home for the highest possible price ASAP

Bought with Berkshire Hathaway HomeServices Georgia Properties
GET MORE INFORMATION






