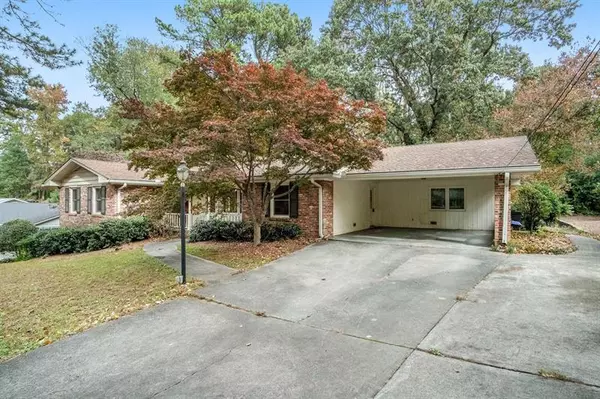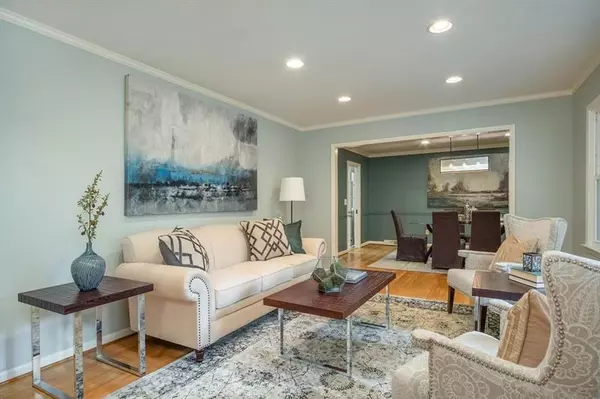$549,900
$549,900
For more information regarding the value of a property, please contact us for a free consultation.
1431 Altamont DR Decatur, GA 30033
4 Beds
3 Baths
2,188 SqFt
Key Details
Sold Price $549,900
Property Type Single Family Home
Sub Type Single Family Residence
Listing Status Sold
Purchase Type For Sale
Square Footage 2,188 sqft
Price per Sqft $251
Subdivision Leafmore Hills
MLS Listing ID 6652285
Sold Date 02/25/20
Style Ranch
Bedrooms 4
Full Baths 3
Construction Status Resale
HOA Y/N No
Year Built 1961
Annual Tax Amount $5,011
Tax Year 2018
Lot Size 0.400 Acres
Acres 0.4
Property Sub-Type Single Family Residence
Source First Multiple Listing Service
Property Description
Contingency contract with a 24-hour kick out. Large renovated custom ranch on the super quiet section of Altamont just down the street from Leafmore Club( Swim, Tennis, Clubhouse, Playground and Volleyball) & a short stroll to the Shops and Restaurants & Bars of Oak Grove*Separate LR,DR,Den w/FP, Foyer & basement rec room* Expansive deck for outdoor entertaining*3 Renovated baths* Kitchen with Wellborn Cherry cabinets, Quartz and SS appliances*2 car carport + an additional side parking space* Newer windows Convenient to all in town locations including Decatur, CDC, CHOA, Emory, VA and Midtown.*Updated electrical* South Peachtree Creek Trail at the front of the Neighborhood*Best public school options!
Location
State GA
County Dekalb
Area Leafmore Hills
Lake Name None
Rooms
Bedroom Description Master on Main,Split Bedroom Plan
Other Rooms None
Basement None
Main Level Bedrooms 3
Dining Room Separate Dining Room
Kitchen Breakfast Room, Cabinets Stain, Stone Counters
Interior
Interior Features Bookcases, Double Vanity, Entrance Foyer, Walk-In Closet(s)
Heating Forced Air, Natural Gas
Cooling Central Air
Flooring Hardwood
Fireplaces Number 1
Fireplaces Type Gas Log, Great Room, Masonry
Equipment None
Window Features Insulated Windows
Appliance Dishwasher, Disposal, Refrigerator, Gas Cooktop, Microwave
Laundry In Kitchen
Exterior
Exterior Feature Garden
Parking Features Carport
Fence None
Pool None
Community Features Clubhouse, Homeowners Assoc, Near Trails/Greenway, Playground, Pool, Near Shopping
Utilities Available Cable Available, Electricity Available, Natural Gas Available, Phone Available, Sewer Available, Water Available
Waterfront Description None
View Y/N Yes
View City
Roof Type Composition
Street Surface None
Accessibility Accessible Entrance
Handicap Access Accessible Entrance
Porch Deck, Front Porch
Total Parking Spaces 3
Private Pool false
Building
Lot Description Back Yard, Landscaped, Level
Story One
Sewer Public Sewer
Water Public
Architectural Style Ranch
Level or Stories One
Structure Type Brick 4 Sides
Construction Status Resale
Schools
Elementary Schools Oak Grove - Dekalb
Middle Schools Henderson - Dekalb
High Schools Lakeside - Dekalb
Others
Senior Community no
Restrictions false
Tax ID 18148 05061
Read Less
Want to know what your home might be worth? Contact us for a FREE valuation!

Our team is ready to help you sell your home for the highest possible price ASAP

Bought with Drake Realty of GA, Inc.
GET MORE INFORMATION






