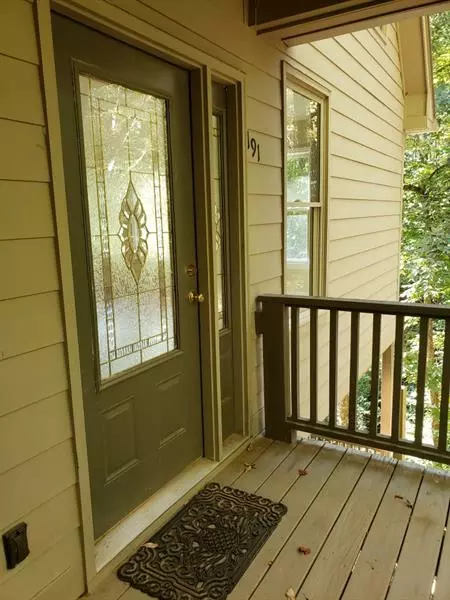$217,000
$239,000
9.2%For more information regarding the value of a property, please contact us for a free consultation.
191 Hide Away RD Dahlonega, GA 30533
4 Beds
3 Baths
2,336 SqFt
Key Details
Sold Price $217,000
Property Type Single Family Home
Sub Type Single Family Residence
Listing Status Sold
Purchase Type For Sale
Square Footage 2,336 sqft
Price per Sqft $92
Subdivision Long Branch
MLS Listing ID 6634101
Sold Date 09/25/20
Style Cottage, Craftsman
Bedrooms 4
Full Baths 3
Construction Status Resale
HOA Y/N No
Year Built 2008
Annual Tax Amount $2,233
Tax Year 2018
Lot Size 2.500 Acres
Acres 2.5
Property Sub-Type Single Family Residence
Source FMLS API
Property Description
Hideaway is the perfect one-word description for this treasure of a craftsman cottage nestled in the woods of its 2 1/2 acre property! So much privacy, and only minutes away from the Dahlonega Square, this home's main floor boasts an open concept kitchen/family room, cathedral ceilings, enormous windows, ceramic tile, hardwood flooring, separate laundry room, and walk-in pantry. The large Master-on-Main has two spacious closets, bathroom with jetted tub, and separate tiled shower...and opens out to one of two covered decks overlooking the wooded landscape. Simply gorgeous!!
The upstairs space is welcoming and bright, overlooking the family room, with two bedrooms, full bath, and lots of closets for storage. The finished basement has a fourth bedroom/office space, full bath, and its own private deck with direct access to both parking and outdoor seating. A must see!
Location
State GA
County Lumpkin
Area Long Branch
Lake Name None
Rooms
Bedroom Description Master on Main, Split Bedroom Plan
Other Rooms None
Basement Daylight, Exterior Entry, Finished, Finished Bath, Interior Entry
Main Level Bedrooms 1
Dining Room None
Kitchen Breakfast Bar, Cabinets Stain, Other Surface Counters, Pantry Walk-In, Tile Counters, View to Family Room
Interior
Interior Features Bookcases, Cathedral Ceiling(s), Entrance Foyer 2 Story, High Ceilings 9 ft Main, His and Hers Closets
Heating Central, Electric, Heat Pump
Cooling Ceiling Fan(s), Central Air, Heat Pump
Flooring Carpet, Ceramic Tile, Hardwood
Fireplaces Number 1
Fireplaces Type Gas Log
Equipment None
Window Features Insulated Windows
Appliance Dishwasher, Electric Oven, Electric Water Heater, Gas Cooktop, Gas Range, Microwave, Refrigerator
Laundry Laundry Room, Main Level
Exterior
Exterior Feature Private Yard
Parking Features Drive Under Main Level, Driveway
Fence None
Pool None
Community Features None
Utilities Available Cable Available, Electricity Available, Underground Utilities, Water Available
Waterfront Description None
View Y/N Yes
View Rural
Roof Type Metal
Street Surface Dirt, Gravel
Accessibility Accessible Entrance, Accessible Kitchen, Accessible Washer/Dryer
Handicap Access Accessible Entrance, Accessible Kitchen, Accessible Washer/Dryer
Porch Covered
Total Parking Spaces 4
Building
Lot Description Private, Sloped, Stream or River On Lot, Wooded
Story Three Or More
Sewer Septic Tank
Water Well
Architectural Style Cottage, Craftsman
Level or Stories Three Or More
Structure Type Other
Construction Status Resale
Schools
Elementary Schools Long Branch
Middle Schools Lumpkin County
High Schools Lumpkin County
Others
Senior Community no
Restrictions false
Tax ID 108 125
Ownership Fee Simple
Financing no
Special Listing Condition None
Read Less
Want to know what your home might be worth? Contact us for a FREE valuation!

Our team is ready to help you sell your home for the highest possible price ASAP

Bought with Maximum One Premier Realtors
GET MORE INFORMATION






