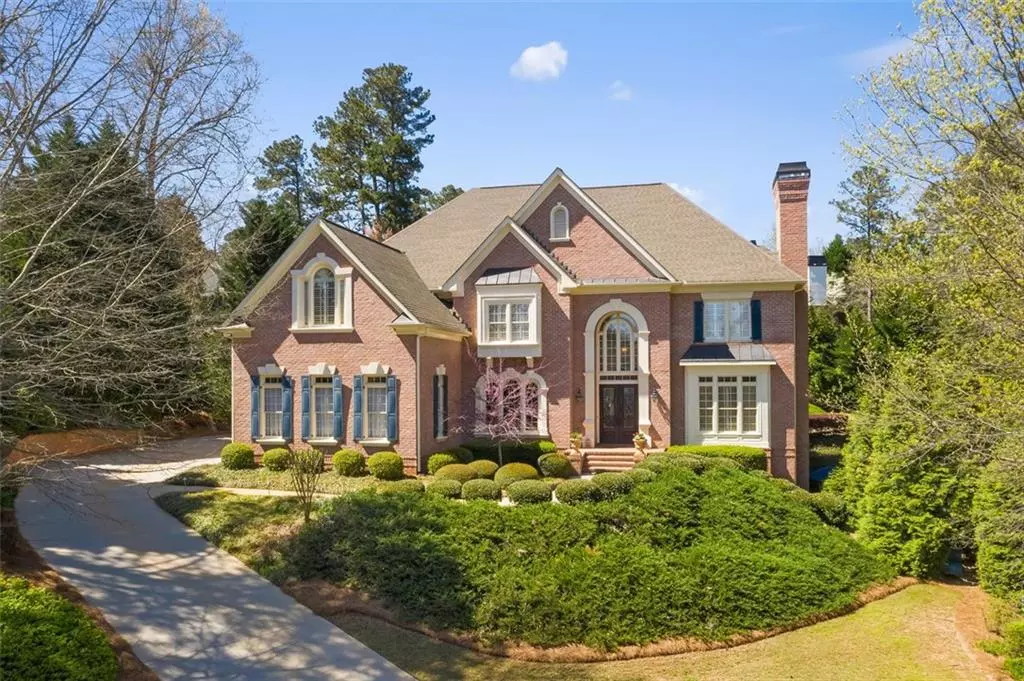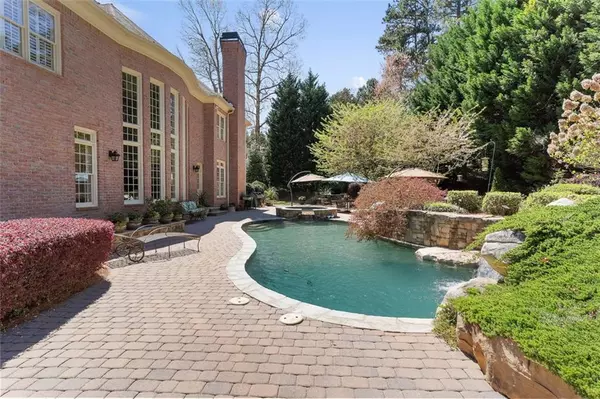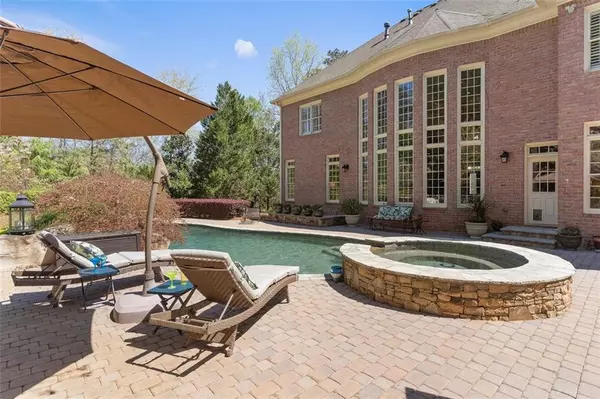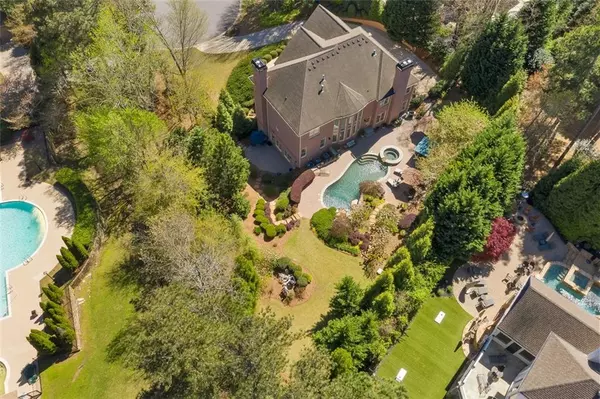$1,520,000
$1,550,000
1.9%For more information regarding the value of a property, please contact us for a free consultation.
1025 CHERBURY LN Johns Creek, GA 30022
6 Beds
5.5 Baths
7,918 SqFt
Key Details
Sold Price $1,520,000
Property Type Single Family Home
Sub Type Single Family Residence
Listing Status Sold
Purchase Type For Sale
Square Footage 7,918 sqft
Price per Sqft $191
Subdivision Country Club Of The South
MLS Listing ID 6864920
Sold Date 06/18/21
Style Traditional
Bedrooms 6
Full Baths 5
Half Baths 1
Construction Status Resale
HOA Fees $258/ann
HOA Y/N Yes
Year Built 1999
Annual Tax Amount $13,717
Tax Year 2020
Lot Size 0.680 Acres
Acres 0.68
Property Sub-Type Single Family Residence
Source FMLS API
Property Description
Resort Style Living! Enjoy the walk out,main level pool and spa surrounded by lush gardens and peaceful privacy.This magnificent, brick beauty boasts comfortable living areas plus a wealth of entertainment spaces. The newly renovated kitchen/keeping room is the heart of the home featuring custom cabinetry with built ins,Wolf cooktop and double oven,Sub Zero refrigerator,large walk in pantry and amazing Blue Fusion Quartzite countertops! A wall of windows greets you in the soaring grandroom,a wood paneled office/study w/fireplace and a guest room round out the main level Upstairs the luxurious master suite features a fireplace and sitting area along with a barrel vaulted bath along with 3 large secondary bedrooms. The "Wow" terrace level is amazing a with home theater, large rec room, billiard area, separate wine cellar and a true Irish Pub! A paver decking surrounds the heated salt water pool with a waterfall feature and is surrounded by lush landscaping . This home is truly loved ... and it shows!! Don't miss this one!
Location
State GA
County Fulton
Area Country Club Of The South
Lake Name None
Rooms
Bedroom Description Oversized Master, Sitting Room
Other Rooms None
Basement Daylight, Exterior Entry, Finished Bath, Finished, Full
Main Level Bedrooms 1
Dining Room Seats 12+, Separate Dining Room
Kitchen Breakfast Room, Cabinets White, Keeping Room, Kitchen Island, Pantry Walk-In, Stone Counters, View to Family Room
Interior
Interior Features High Ceilings 10 ft Main, Entrance Foyer 2 Story, High Ceilings 9 ft Upper, Bookcases, Double Vanity, High Speed Internet, Tray Ceiling(s), Wet Bar
Heating Central
Cooling Ceiling Fan(s)
Flooring Carpet, Hardwood, Ceramic Tile
Fireplaces Number 3
Fireplaces Type Great Room, Keeping Room, Master Bedroom
Equipment Home Theater, Irrigation Equipment, Intercom
Window Features Plantation Shutters, Insulated Windows
Appliance Double Oven, Dishwasher, Disposal, Refrigerator, Gas Water Heater, Gas Cooktop, Microwave, Range Hood, Self Cleaning Oven
Laundry Laundry Room, Upper Level
Exterior
Exterior Feature Gas Grill
Parking Features Attached, Garage, Kitchen Level, Garage Faces Side
Garage Spaces 3.0
Fence Back Yard, Fenced, Vinyl
Pool Gunite, In Ground, Heated
Community Features Clubhouse, Country Club, Gated, Golf, Homeowners Assoc, Park, Pickleball, Playground, Pool, Street Lights, Swim Team, Tennis Court(s)
Utilities Available Cable Available, Natural Gas Available, Sewer Available, Underground Utilities, Water Available
View Y/N Yes
View Other
Roof Type Shingle
Street Surface Asphalt
Accessibility None
Handicap Access None
Porch Patio, Side Porch
Total Parking Spaces 3
Private Pool true
Building
Lot Description Cul-De-Sac, Landscaped, Private
Story Two
Sewer Public Sewer
Water Public
Architectural Style Traditional
Level or Stories Two
Structure Type Brick 4 Sides
Construction Status Resale
Schools
Elementary Schools Barnwell
Middle Schools Autrey Mill
High Schools Johns Creek
Others
HOA Fee Include Reserve Fund, Security, Swim/Tennis
Senior Community no
Restrictions false
Tax ID 11 020000710991
Ownership Fee Simple
Special Listing Condition None
Read Less
Want to know what your home might be worth? Contact us for a FREE valuation!

Our team is ready to help you sell your home for the highest possible price ASAP

Bought with Keller Williams Buckhead
GET MORE INFORMATION






