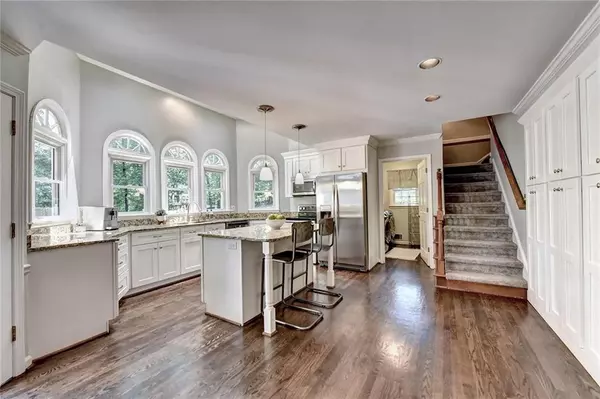$550,000
$520,000
5.8%For more information regarding the value of a property, please contact us for a free consultation.
915 Geddy WAY Alpharetta, GA 30022
4 Beds
3.5 Baths
3,245 SqFt
Key Details
Sold Price $550,000
Property Type Single Family Home
Sub Type Single Family Residence
Listing Status Sold
Purchase Type For Sale
Square Footage 3,245 sqft
Price per Sqft $169
Subdivision Mayfair
MLS Listing ID 6888124
Sold Date 06/22/21
Style Traditional
Bedrooms 4
Full Baths 3
Half Baths 1
Construction Status Updated/Remodeled
HOA Fees $62/ann
HOA Y/N Yes
Year Built 1985
Annual Tax Amount $3,834
Tax Year 2020
Lot Size 0.389 Acres
Acres 0.3895
Property Sub-Type Single Family Residence
Source FMLS API
Property Description
This traditional charmer sits on a cul de sac with a large fenced in yard. It has many upgrades that include: a new roof, new gutters, new garage door, fresh paint inside, refinished hardwood floors throughout the main level, updated kitchen,updated bathrooms, new carpet upstairs, new lighting fixtures throughout and new LVP flooring in basement. The kitchen has white cabinets with an island, stainless appliances and pantry. Laundry room is conveniently located off of the kitchen and has extra storage space. The family room opens up to a large screened porch,deck and large flat fenced backyard. Large dining room and a living room or office space finish off the main level. The upstairs main suite is spacious, has a large walk in closet with lots of storage, updated bathroom with double vanities, walk in shower and separate tub. 2 bedrooms share a hall bath and 1 bedroom has an en-suite bathroom. All secondary bedrooms have large closets with closet systems. The Terrace level has a large bonus room with fireplace, new LVP flooring, fresh neutral paint and lots of unfinished space to make your own. This home is conveniently located near dining and shopping, GA 400, and Newtown Park.
Location
State GA
County Fulton
Area Mayfair
Lake Name None
Rooms
Bedroom Description Other
Other Rooms None
Basement Daylight, Finished
Dining Room Separate Dining Room
Kitchen Cabinets White, Eat-in Kitchen, Kitchen Island, Pantry, Stone Counters
Interior
Interior Features Double Vanity, Walk-In Closet(s)
Heating Central
Cooling Central Air
Flooring Carpet, Ceramic Tile, Hardwood
Fireplaces Number 2
Fireplaces Type Basement, Family Room
Equipment None
Window Features Insulated Windows
Appliance Dishwasher, Disposal, Electric Range, Microwave
Laundry Laundry Room, Main Level
Exterior
Exterior Feature Private Yard, Rear Stairs
Parking Features Garage, Garage Faces Side, Kitchen Level, Level Driveway
Garage Spaces 2.0
Fence Fenced
Pool None
Community Features Playground, Pool, Tennis Court(s)
Utilities Available Cable Available, Electricity Available, Natural Gas Available, Sewer Available, Underground Utilities
Waterfront Description None
View Y/N Yes
View Other
Roof Type Composition
Street Surface Other
Accessibility None
Handicap Access None
Porch Deck, Screened
Total Parking Spaces 2
Building
Lot Description Back Yard, Cul-De-Sac, Front Yard, Landscaped, Level
Story Three Or More
Sewer Public Sewer
Water Public
Architectural Style Traditional
Level or Stories Three Or More
Structure Type Brick 4 Sides
Construction Status Updated/Remodeled
Schools
Elementary Schools Hillside
Middle Schools Haynes Bridge
High Schools Centennial
Others
HOA Fee Include Swim/Tennis
Senior Community no
Restrictions false
Tax ID 12 305308370400
Special Listing Condition None
Read Less
Want to know what your home might be worth? Contact us for a FREE valuation!

Our team is ready to help you sell your home for the highest possible price ASAP

Bought with Ansley Atlanta Real Estate
GET MORE INFORMATION






