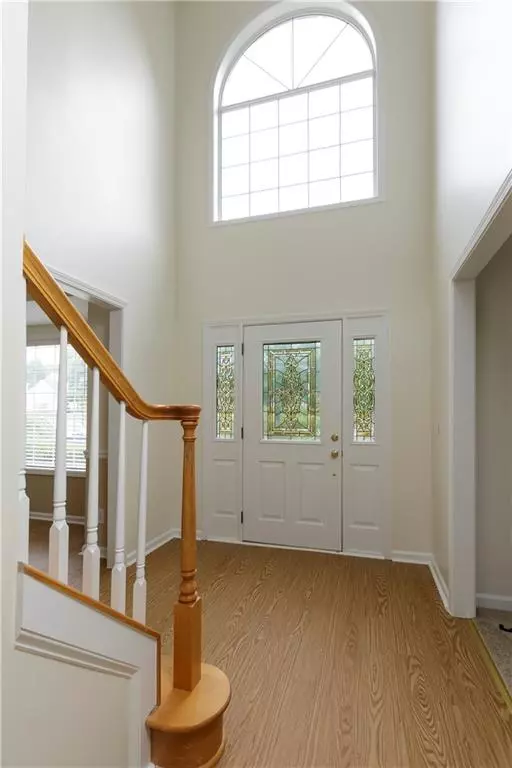$465,000
$440,000
5.7%For more information regarding the value of a property, please contact us for a free consultation.
9985 Lauren Hall CT Alpharetta, GA 30022
4 Beds
2.5 Baths
2,669 SqFt
Key Details
Sold Price $465,000
Property Type Single Family Home
Sub Type Single Family Residence
Listing Status Sold
Purchase Type For Sale
Square Footage 2,669 sqft
Price per Sqft $174
Subdivision Lauren Hall
MLS Listing ID 6883933
Sold Date 06/21/21
Style Traditional
Bedrooms 4
Full Baths 2
Half Baths 1
Construction Status Resale
HOA Fees $58/ann
HOA Y/N Yes
Year Built 1996
Annual Tax Amount $3,630
Tax Year 2020
Lot Size 0.415 Acres
Acres 0.4152
Property Sub-Type Single Family Residence
Source FMLS API
Property Description
Looking for a great house on a quiet street in a friendly swim tennis neighborhood with simply the best schools in the Johns Creek High school district? You finally found it! Fabulous close in location: near parks, shopping, dining & schools! Home offers spacious rooms & has been freshly painted(walls & ceilings) in a neutral palette. All new flooring & new garage door have just been installed. Home offers good natural light & an open floorplan. A beautiful wooded view & flat usable fenced lot provide a rare versatile combination. Full daylight basement offers room for expansion, storage or use as is. Main level includes a large eat in kitchen boasting stainless steel appliances, breakfast bar, lots of cabinetry & counter space. Kitchen is open to a light filled great room which offers peaceful views & a cozy fireplace for cool evenings. There is a large deck off of the back accessed from the kitchen & great room. Nicely maintained light filled home on a fabulous highly desirable lot. Backyard is flat, surrounded by trees & private. Upper level has a huge owners' retreat with sitting room, fireplace & 2 walk in closets! Master bath has a gorgeous custom tiled shower & large soaking tub. Three additional nice size bedrooms & full bathroom finish out the upstairs. Nice details in secondary bedrooms: vaulted ceiling, built in shelves & window seat. Lower level has a wall of windows open to an oversized paver patio & fabulous fenced flat backyard. Yard offers so many options: play, relaxing gardening, entertaining or simply enjoying the serenity and the beautiful view. Dont miss it;it won't last long!
Location
State GA
County Fulton
Area Lauren Hall
Lake Name None
Rooms
Bedroom Description Oversized Master, Sitting Room
Other Rooms None
Basement Bath/Stubbed, Daylight, Exterior Entry, Full, Interior Entry, Unfinished
Dining Room Separate Dining Room
Kitchen Breakfast Bar, Breakfast Room, Cabinets White, Eat-in Kitchen, Laminate Counters, Pantry, View to Family Room
Interior
Interior Features Bookcases, Double Vanity, Entrance Foyer, High Ceilings 9 ft Main, High Ceilings 10 ft Lower, High Speed Internet, His and Hers Closets, Tray Ceiling(s), Walk-In Closet(s)
Heating Central, Forced Air, Natural Gas
Cooling Central Air, Zoned
Flooring Carpet, Ceramic Tile
Fireplaces Number 2
Fireplaces Type Family Room, Gas Log, Gas Starter, Master Bedroom
Equipment None
Window Features Insulated Windows
Appliance Dishwasher, Disposal, Dryer, Gas Range, Gas Water Heater, Microwave, Refrigerator, Self Cleaning Oven, Washer
Laundry In Hall, Upper Level
Exterior
Exterior Feature Garden, Private Yard
Parking Features Attached, Garage, Garage Door Opener, Garage Faces Front, Kitchen Level, Level Driveway
Garage Spaces 2.0
Fence Back Yard, Fenced, Privacy, Wood
Pool None
Community Features Homeowners Assoc, Near Schools, Near Shopping, Near Trails/Greenway, Playground, Pool, Sidewalks, Street Lights, Tennis Court(s)
Utilities Available Cable Available, Electricity Available, Natural Gas Available, Phone Available, Sewer Available, Underground Utilities, Water Available
Waterfront Description None
View Y/N Yes
View Other
Roof Type Composition, Shingle
Street Surface Concrete
Accessibility None
Handicap Access None
Porch Deck, Patio
Total Parking Spaces 2
Building
Lot Description Back Yard, Front Yard, Landscaped, Level, Private, Wooded
Story Three Or More
Sewer Public Sewer
Water Public
Architectural Style Traditional
Level or Stories Three Or More
Structure Type Brick Front, Vinyl Siding
Construction Status Resale
Schools
Elementary Schools Dolvin
Middle Schools Autrey Mill
High Schools Johns Creek
Others
HOA Fee Include Swim/Tennis
Senior Community no
Restrictions false
Tax ID 11 006000350748
Special Listing Condition None
Read Less
Want to know what your home might be worth? Contact us for a FREE valuation!

Our team is ready to help you sell your home for the highest possible price ASAP

Bought with Home Real Estate, LLC
GET MORE INFORMATION






