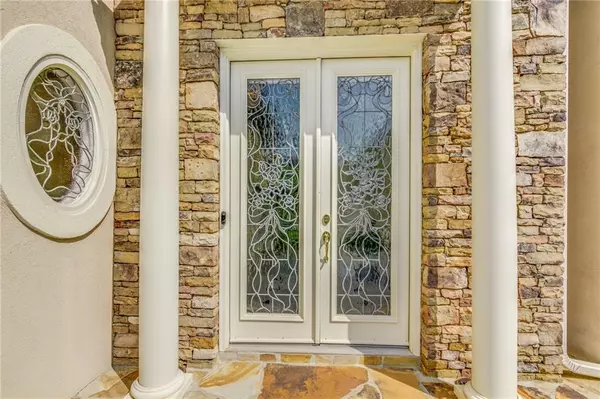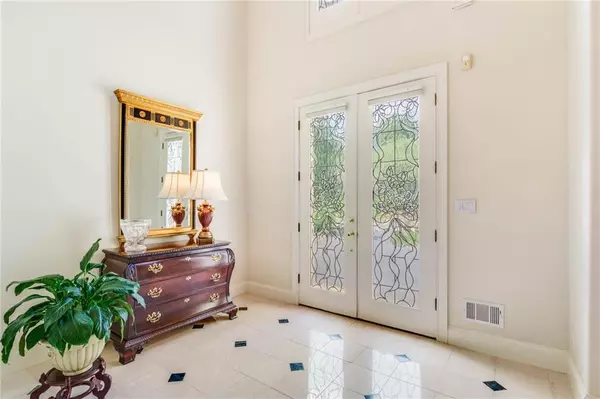$630,000
$590,000
6.8%For more information regarding the value of a property, please contact us for a free consultation.
230 Stoney Ridge DR Alpharetta, GA 30022
4 Beds
3.5 Baths
3,983 SqFt
Key Details
Sold Price $630,000
Property Type Single Family Home
Sub Type Single Family Residence
Listing Status Sold
Purchase Type For Sale
Square Footage 3,983 sqft
Price per Sqft $158
Subdivision The Ridge
MLS Listing ID 6879205
Sold Date 06/25/21
Style Traditional
Bedrooms 4
Full Baths 3
Half Baths 1
Construction Status Resale
HOA Fees $149/ann
HOA Y/N Yes
Year Built 1993
Annual Tax Amount $6,235
Tax Year 2020
Lot Size 0.540 Acres
Acres 0.54
Property Sub-Type Single Family Residence
Source FMLS API
Property Description
New listing! Unbelievably beautiful timeless home in the highly sought after swim/tennis community The Ridge. This home has a stunning deep lot that has a view of the 10th fairway of the Rivermont Country Club. This hardcoat stucco beauty is complete with 4 bedrooms and 3.5 bath. Master Suite on the Main. This home has so many special features including hardwood floors on the main, an updated kitchen with white cabinets, granite counters, and stainless steel appliances, stunning two story foyer with accented marble flooring and majestic stair case. Family room boasts two built in shelving, marble fireplace and radial window on back of home. Delightful keeping room off of kitchen. Powder room on main features marbleized walls, rose carved chair rail, and custom beveled glass window. Second floor features 3 generous bedrooms and 2 full bathrooms with an adorable office space complete with bookshelf, and a built in desk. Home has full unfinished basement. Large deck off the back of the home. Stunning stone patio on exterior of home. Newer HVAC units, newer water heater, roof 12 years old. HOA maintains front lawns so community is always beautiful! Other features include extensive molding and architectural treatments, plantation shutters, glass enclosed fireplaces with gas logs, nine foot ceilings on 2nd floor, irrigation system, central vacuum system, stunning fixtures. Walk to Newtown Park which features an awesome dog park, concerts in the park, movie night, youth sports and so much more. Close to the Greenway, restaurants, shops and three grocery stores. This is a special home and very well cared for..don't miss this one!
Location
State GA
County Fulton
Area The Ridge
Lake Name None
Rooms
Bedroom Description Master on Main, Sitting Room
Other Rooms None
Basement Bath/Stubbed, Daylight, Full
Main Level Bedrooms 1
Dining Room Seats 12+, Separate Dining Room
Kitchen Breakfast Room, Cabinets White, Pantry, Stone Counters, View to Family Room
Interior
Interior Features Bookcases, Disappearing Attic Stairs, Double Vanity, Entrance Foyer 2 Story, High Ceilings 10 ft Main, High Speed Internet, Tray Ceiling(s), Walk-In Closet(s)
Heating Central, Forced Air
Cooling Central Air
Flooring Hardwood
Fireplaces Number 2
Fireplaces Type Double Sided, Family Room, Keeping Room
Equipment None
Window Features Plantation Shutters
Appliance Dishwasher, Disposal, Gas Cooktop, Microwave
Laundry Laundry Room
Exterior
Exterior Feature Private Yard
Parking Features Attached, Driveway, Garage
Garage Spaces 3.0
Fence None
Pool None
Community Features Clubhouse, Homeowners Assoc, Near Schools, Near Shopping, Playground, Pool, Street Lights, Tennis Court(s)
Utilities Available Underground Utilities
View Y/N Yes
View Golf Course
Roof Type Composition
Street Surface None
Accessibility None
Handicap Access None
Porch Deck
Total Parking Spaces 3
Building
Lot Description Back Yard, Front Yard, Landscaped, Level
Story Two
Sewer Public Sewer
Water Public
Architectural Style Traditional
Level or Stories Two
Structure Type Stucco
Construction Status Resale
Schools
Elementary Schools Barnwell
Middle Schools Haynes Bridge
High Schools Centennial
Others
Senior Community no
Restrictions true
Tax ID 12 319509280326
Special Listing Condition None
Read Less
Want to know what your home might be worth? Contact us for a FREE valuation!

Our team is ready to help you sell your home for the highest possible price ASAP

Bought with Keller Williams Realty Community Partners
GET MORE INFORMATION






