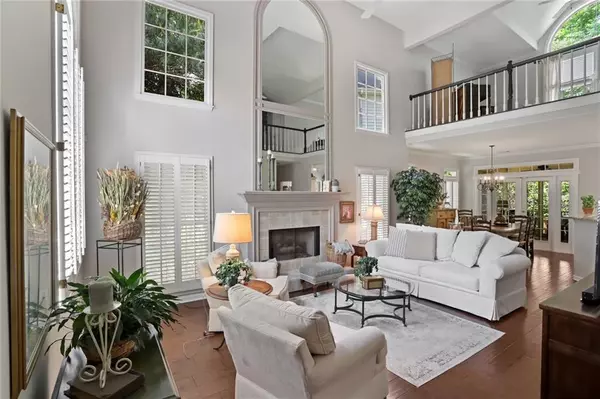$412,108
$410,000
0.5%For more information regarding the value of a property, please contact us for a free consultation.
140 River Point CT Johns Creek, GA 30022
3 Beds
2.5 Baths
2,157 SqFt
Key Details
Sold Price $412,108
Property Type Single Family Home
Sub Type Single Family Residence
Listing Status Sold
Purchase Type For Sale
Square Footage 2,157 sqft
Price per Sqft $191
Subdivision The Park At Rivermont
MLS Listing ID 6889130
Sold Date 06/24/21
Style Traditional
Bedrooms 3
Full Baths 2
Half Baths 1
Construction Status Resale
HOA Fees $47/ann
HOA Y/N Yes
Year Built 1990
Annual Tax Amount $1,731
Tax Year 2020
Lot Size 9,278 Sqft
Acres 0.213
Property Sub-Type Single Family Residence
Source FMLS API
Property Description
Bright and beautiful home in sought after Barnwell Elementary school district! Tranquil screened porch with garden views and newly added deck. Fresh interior paint throughout, plantation shutters, master on main, and warm hardwoods on the main. Granite counters and SS appliances in kitchen. Upstairs hosts 2 spacious BR plus an open loft/office space. Walking distance to Newtown Park and Convenient to GA-400 & Peachtree Ind. - minutes to North Point Mall, Avalon, and The Forum! Welcome home!
Location
State GA
County Fulton
Area The Park At Rivermont
Lake Name None
Rooms
Bedroom Description Master on Main
Other Rooms None
Basement None
Main Level Bedrooms 1
Dining Room Other
Kitchen Cabinets White, Eat-in Kitchen, Stone Counters, View to Family Room
Interior
Interior Features Cathedral Ceiling(s), Double Vanity, High Ceilings 10 ft Main, High Speed Internet
Heating Natural Gas
Cooling Ceiling Fan(s), Central Air
Flooring Carpet, Hardwood
Fireplaces Type Gas Log, Gas Starter, Great Room
Equipment None
Window Features Plantation Shutters
Appliance Dishwasher, Disposal, Electric Oven, Electric Range, Gas Water Heater, Microwave, Refrigerator
Laundry Laundry Room, Upper Level
Exterior
Exterior Feature Other
Parking Features Garage, Garage Faces Front, Kitchen Level, Level Driveway
Garage Spaces 2.0
Fence None
Pool None
Community Features Homeowners Assoc, Near Schools, Near Trails/Greenway, Park, Swim Team
Utilities Available Cable Available, Sewer Available, Underground Utilities
Waterfront Description None
View Y/N Yes
View Other
Roof Type Composition
Street Surface Paved
Accessibility None
Handicap Access None
Porch Deck, Screened
Total Parking Spaces 2
Building
Lot Description Cul-De-Sac, Sloped
Story Two
Sewer Public Sewer
Water Public
Architectural Style Traditional
Level or Stories Two
Structure Type Brick Front
Construction Status Resale
Schools
Elementary Schools Barnwell
Middle Schools Haynes Bridge
High Schools Centennial
Others
HOA Fee Include Maintenance Grounds, Trash
Senior Community no
Restrictions false
Tax ID 12 306808740464
Ownership Fee Simple
Financing no
Special Listing Condition None
Read Less
Want to know what your home might be worth? Contact us for a FREE valuation!

Our team is ready to help you sell your home for the highest possible price ASAP

Bought with Keller Williams Realty Atl North
GET MORE INFORMATION






