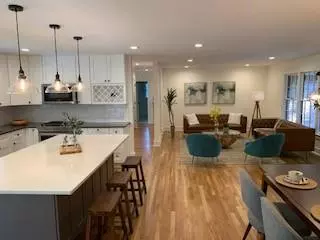$612,000
$639,900
4.4%For more information regarding the value of a property, please contact us for a free consultation.
847 N Superior AVE Decatur, GA 30033
4 Beds
4 Baths
2,709 SqFt
Key Details
Sold Price $612,000
Property Type Single Family Home
Sub Type Single Family Residence
Listing Status Sold
Purchase Type For Sale
Square Footage 2,709 sqft
Price per Sqft $225
Subdivision Clairmont Heights
MLS Listing ID 6616764
Sold Date 03/17/20
Style Contemporary,Ranch
Bedrooms 4
Full Baths 4
Construction Status Updated/Remodeled
HOA Y/N No
Year Built 1958
Annual Tax Amount $4,971
Tax Year 2019
Lot Size 0.300 Acres
Acres 0.3
Property Sub-Type Single Family Residence
Source First Multiple Listing Service
Property Description
Newly Renovated Mid-Century Ranch on one level, beautifully envisioned w a distinctly modern flavor, boasts light-filled functional spaces for everyday living + can accommodate large gatherings for seamless indoor/outdoor entertaining. You'll love the Welcoming Front Porch, Gorgeous Open Concept Living Area, Custom Kitchen, all brick Central Courtyard, Luxurious Master Suite, additional Private Suite, Fireside Den + so much more. Quiet cul-de-sac street close to Emory, CDC, Va, Tennis Center, Library, Shops, Restaurants, Coffee. Wooded trails + a park ranger top it off. Special Features: Entrance Foyer; Spacious open living area; Kitchen w Stainless Jenn Air appliances, Quartz counters and Island w Breakfast Bar; Master Suite w Dual Rain Shower Heads, Double Vanity, Separate Soaking Tub, His/her closets; In-law Suite or Second master adjoining Fireside Den; Jack-N-Jill bath for secondary bedrooms; Laundry Room; Newly refinished hardwoods; Tankless hot water; Spray foam insulation in Attic; LED recessed lighting; Covered Parking for Two Cars w Kitchen entry; Central brick paved courtyard open to living area and both suites is great for entertaining. Home is sure to please the most discriminating buyer.
Location
State GA
County Dekalb
Area Clairmont Heights
Lake Name None
Rooms
Bedroom Description In-Law Floorplan,Master on Main,Roommate Floor Plan
Other Rooms None
Basement None
Main Level Bedrooms 4
Dining Room Open Concept
Kitchen Breakfast Bar, Cabinets White, Kitchen Island, Stone Counters, View to Family Room, Wine Rack
Interior
Interior Features Bookcases, Disappearing Attic Stairs, Double Vanity, Entrance Foyer, His and Hers Closets, Low Flow Plumbing Fixtures, Walk-In Closet(s)
Heating Central, Forced Air, Natural Gas
Cooling Ceiling Fan(s), Central Air
Flooring Carpet, Ceramic Tile, Hardwood
Fireplaces Number 1
Fireplaces Type Masonry, Other Room
Equipment None
Window Features None
Appliance Dishwasher, Disposal, ENERGY STAR Qualified Appliances, Gas Range, Gas Water Heater, Microwave, Refrigerator, Self Cleaning Oven, Tankless Water Heater
Laundry Laundry Room
Exterior
Exterior Feature Courtyard, Private Yard, Storage
Parking Features Attached, Carport, Covered, Kitchen Level, Level Driveway
Fence Back Yard
Pool None
Community Features Near Public Transport, Near Trails/Greenway, Park, Playground, Pool, Public Transportation, Street Lights, Swim Team, Tennis Court(s)
Utilities Available Cable Available, Electricity Available, Natural Gas Available, Phone Available, Sewer Available, Water Available
Waterfront Description None
View Y/N Yes
View Other
Roof Type Composition
Street Surface Paved
Accessibility None
Handicap Access None
Porch Covered, Front Porch, Patio
Private Pool false
Building
Lot Description Back Yard, Cul-De-Sac, Front Yard, Landscaped, Level, Private
Story One
Sewer Public Sewer
Water Public
Architectural Style Contemporary, Ranch
Level or Stories One
Structure Type Brick 4 Sides
Construction Status Updated/Remodeled
Schools
Elementary Schools Fernbank
Middle Schools Druid Hills
High Schools Druid Hills
Others
Senior Community no
Restrictions false
Tax ID 18 060 12 009
Read Less
Want to know what your home might be worth? Contact us for a FREE valuation!

Our team is ready to help you sell your home for the highest possible price ASAP

Bought with Keller Williams Realty Intown ATL
GET MORE INFORMATION






