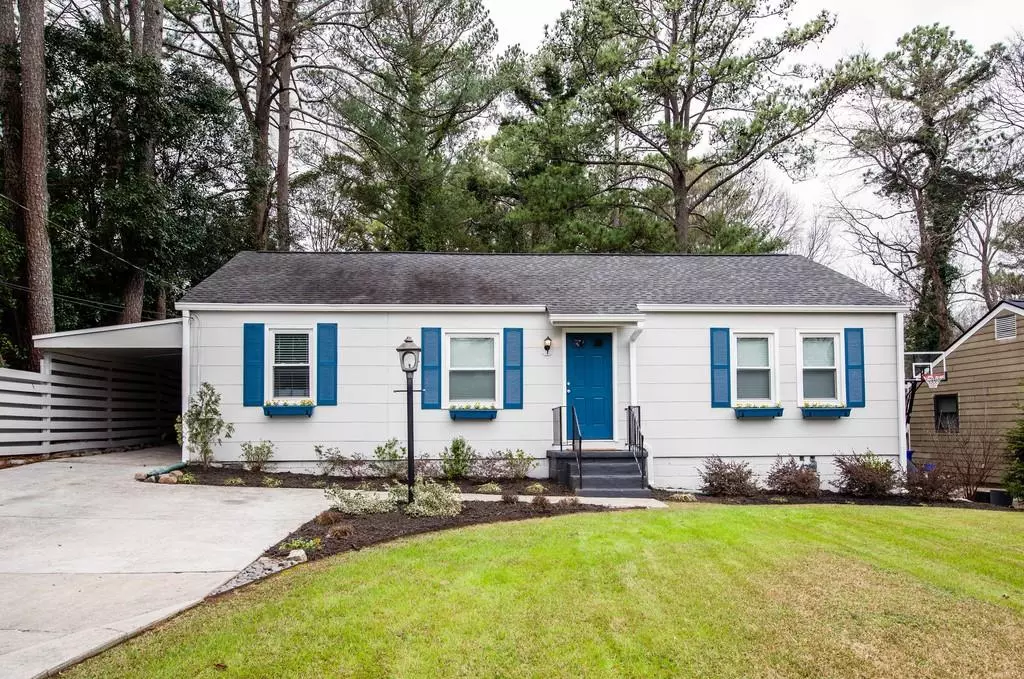$434,900
$434,900
For more information regarding the value of a property, please contact us for a free consultation.
812 Medlock RD Decatur, GA 30033
3 Beds
2 Baths
1,450 SqFt
Key Details
Sold Price $434,900
Property Type Single Family Home
Sub Type Single Family Residence
Listing Status Sold
Purchase Type For Sale
Square Footage 1,450 sqft
Price per Sqft $299
Subdivision Medlock Park
MLS Listing ID 6671583
Sold Date 03/27/20
Style Ranch
Bedrooms 3
Full Baths 2
Construction Status Resale
HOA Y/N No
Year Built 1949
Annual Tax Amount $3,764
Tax Year 2018
Lot Size 8,712 Sqft
Acres 0.2
Property Sub-Type Single Family Residence
Source First Multiple Listing Service
Property Description
3 Bed, 2 Bath completely renovated charming home located in Medlock Park. This house has it all! You'll love the open kitchen & living area with brick fireplace, new quartz counters & new SS appliances. Step onto the back deck to overlook the peaceful, manicured backyard. Master Suite has new bathroom with rain fall shower & walk-in closet. Gorgeous hardwood floors throughout, freshly painted interior & exterior. Move-in ready! Fernbank Elem District! Steps from beautiful Medlock Park & S. Peachtree Creek Trail. Short distance from downtown Decatur, Emory, CDC, & more!
Location
State GA
County Dekalb
Area Medlock Park
Lake Name None
Rooms
Bedroom Description Master on Main
Other Rooms None
Basement None
Main Level Bedrooms 3
Dining Room None
Kitchen Breakfast Bar, Cabinets Other, Solid Surface Counters, Kitchen Island, View to Family Room
Interior
Interior Features High Ceilings 9 ft Main, Walk-In Closet(s)
Heating Central
Cooling Central Air
Flooring None
Fireplaces Number 1
Fireplaces Type Family Room
Equipment None
Window Features None
Appliance Dishwasher, Dryer, Disposal, Refrigerator, Gas Range, Gas Cooktop, Gas Oven, Microwave, Washer
Laundry In Kitchen
Exterior
Exterior Feature Gas Grill, Private Yard, Storage
Parking Features Attached, Carport, Parking Pad
Fence None
Pool None
Community Features None
Utilities Available None
Waterfront Description None
View Y/N Yes
View Other
Roof Type Shingle
Street Surface None
Accessibility None
Handicap Access None
Porch None
Private Pool false
Building
Lot Description Back Yard, Front Yard, Landscaped, Wooded
Story One
Sewer Public Sewer
Water Public
Architectural Style Ranch
Level or Stories One
Structure Type Frame
Construction Status Resale
Schools
Elementary Schools Fernbank
Middle Schools Druid Hills
High Schools Druid Hills
Others
Senior Community no
Restrictions false
Tax ID 18061 05011
Read Less
Want to know what your home might be worth? Contact us for a FREE valuation!

Our team is ready to help you sell your home for the highest possible price ASAP

Bought with Keller Williams Realty Metro Atl
GET MORE INFORMATION






