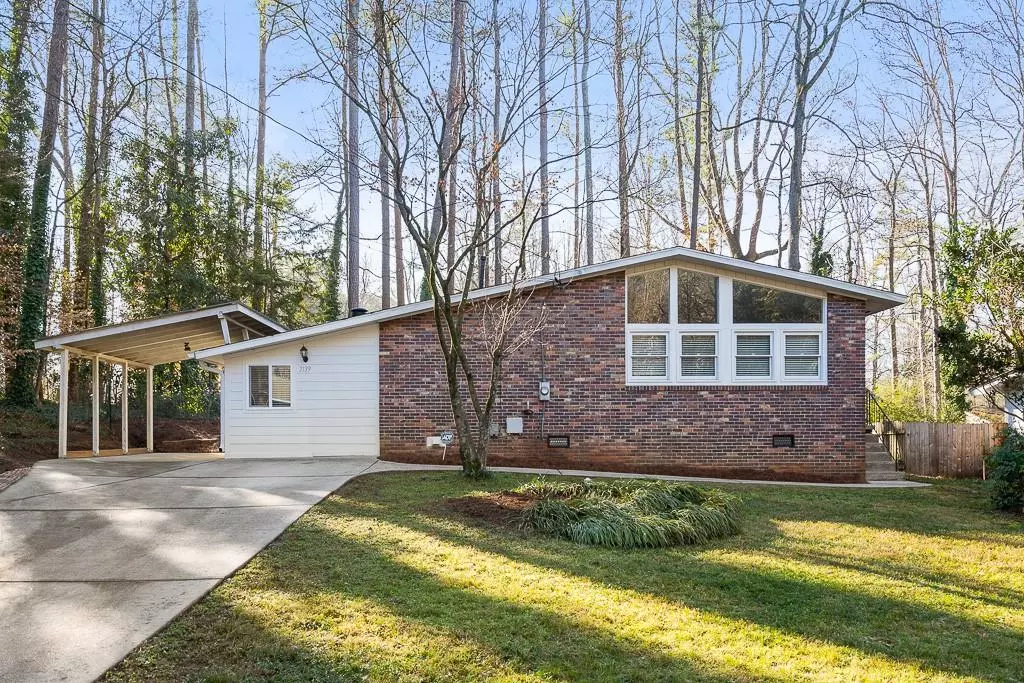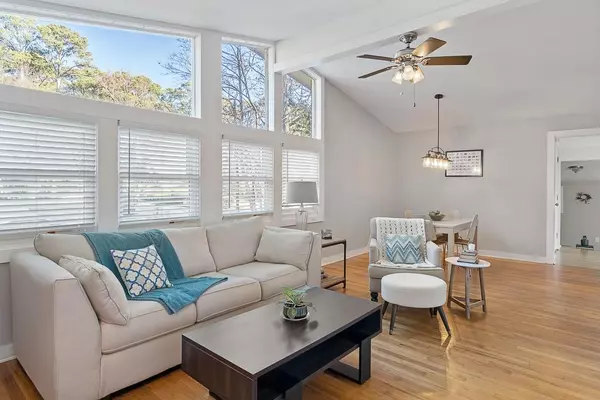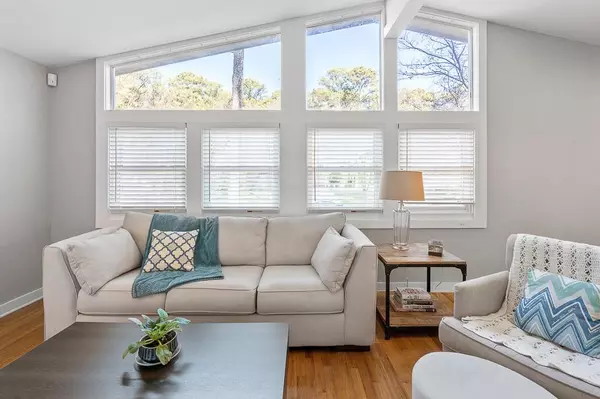$263,000
$255,000
3.1%For more information regarding the value of a property, please contact us for a free consultation.
3139 Hollywood DR Decatur, GA 30033
3 Beds
1 Bath
1,265 SqFt
Key Details
Sold Price $263,000
Property Type Single Family Home
Sub Type Single Family Residence
Listing Status Sold
Purchase Type For Sale
Square Footage 1,265 sqft
Price per Sqft $207
Subdivision Decatur
MLS Listing ID 6673645
Sold Date 02/27/20
Style Ranch
Bedrooms 3
Full Baths 1
Construction Status Resale
HOA Y/N No
Year Built 1958
Annual Tax Amount $2,763
Tax Year 2019
Lot Size 0.300 Acres
Acres 0.3
Property Sub-Type Single Family Residence
Source First Multiple Listing Service
Property Description
Great mid-century modern home in convenient location. 3 Bedroom, 1 Bath, with 2 living rooms, a great porch, and two car parking. Kitchen boasts less than two year old stainless appliances and solid surface counters. Current owners replaced 99% of the windows. Original carport enclosed for family room, and new carport attached. Two cars easily park with one in carport and one in driveway. Close to access for Hwy 78 and I-285. 5 minutes to downtown Decatur, or Toco Hills,both with lots of shopping and restaurants. This is a great first time buyer home!
Location
State GA
County Dekalb
Area Decatur
Lake Name None
Rooms
Bedroom Description Master on Main
Other Rooms Shed(s)
Basement Crawl Space
Main Level Bedrooms 3
Dining Room Dining L
Kitchen Cabinets White, Solid Surface Counters
Interior
Interior Features Cathedral Ceiling(s), High Speed Internet, Other
Heating Central, Natural Gas
Cooling Central Air
Flooring Ceramic Tile, Hardwood
Fireplaces Number 1
Fireplaces Type Family Room, Great Room
Equipment None
Window Features Insulated Windows
Appliance Dishwasher, Dryer, Electric Range, Refrigerator, Gas Water Heater, Microwave, Washer
Laundry Lower Level, Laundry Room
Exterior
Exterior Feature Other
Parking Features Carport, Driveway
Fence Back Yard
Pool None
Community Features Restaurant, Street Lights, Near Public Transport, Near Shopping
Utilities Available Cable Available, Natural Gas Available
Waterfront Description None
View Y/N Yes
View Other
Roof Type Composition
Street Surface None
Accessibility None
Handicap Access None
Porch Patio
Private Pool false
Building
Lot Description Level
Story One and One Half
Sewer Public Sewer
Water Public
Architectural Style Ranch
Level or Stories One and One Half
Structure Type Brick 4 Sides,Cement Siding
Construction Status Resale
Schools
Elementary Schools Mclendon
Middle Schools Druid Hills
High Schools Druid Hills
Others
Senior Community no
Restrictions false
Tax ID 18099 07007
Read Less
Want to know what your home might be worth? Contact us for a FREE valuation!

Our team is ready to help you sell your home for the highest possible price ASAP

Bought with Golley Realty Group
GET MORE INFORMATION






