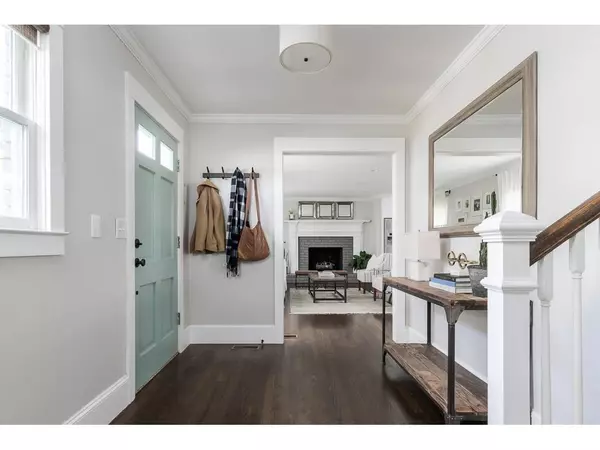$575,000
$575,000
For more information regarding the value of a property, please contact us for a free consultation.
663 Densley DR Decatur, GA 30033
4 Beds
2.5 Baths
2,813 SqFt
Key Details
Sold Price $575,000
Property Type Single Family Home
Sub Type Single Family Residence
Listing Status Sold
Purchase Type For Sale
Square Footage 2,813 sqft
Price per Sqft $204
Subdivision Clairmont Heights
MLS Listing ID 6688227
Sold Date 04/27/20
Style Traditional
Bedrooms 4
Full Baths 2
Half Baths 1
Construction Status Resale
HOA Y/N No
Year Built 1965
Annual Tax Amount $5,298
Tax Year 2019
Lot Size 0.400 Acres
Acres 0.4
Property Sub-Type Single Family Residence
Source First Multiple Listing Service
Property Description
Step inside to find a gorgeous modern farmhouse with beautiful hardwoods, custom cabinetry, and updated lighting. Create special memories with fireside living or corral around a large kitchen island & breakfast bar. With formal living and dining rooms, a large screened porch, and sunny deck, you'll have plenty of room for entertaining. Downstairs find a finished rec room and office area. Upstairs, find a spacious master suite with spa-like bathroom, along with three other bedrooms and a hall bathroom. Located on a large corner lot, this home is perfect inside & outside!
Location
State GA
County Dekalb
Area Clairmont Heights
Lake Name None
Rooms
Bedroom Description Other
Other Rooms None
Basement Finished, Interior Entry
Dining Room Separate Dining Room
Kitchen Breakfast Bar, Keeping Room
Interior
Interior Features High Ceilings 9 ft Main, High Ceilings 9 ft Upper, Double Vanity, High Speed Internet, Entrance Foyer
Heating Forced Air
Cooling Ceiling Fan(s), Central Air
Flooring None
Fireplaces Number 1
Fireplaces Type Gas Log, Gas Starter, Great Room
Equipment None
Window Features None
Appliance Double Oven, Dishwasher, Disposal, Electric Cooktop, Electric Oven, Refrigerator, Microwave
Laundry Laundry Room, Main Level
Exterior
Exterior Feature Private Yard
Parking Features None
Fence None
Pool None
Community Features Public Transportation, Near Schools, Near Shopping
Utilities Available None
Waterfront Description None
View Y/N Yes
View Other
Roof Type Composition
Street Surface None
Accessibility None
Handicap Access None
Porch Deck, Rear Porch, Screened
Private Pool false
Building
Lot Description Back Yard, Corner Lot, Front Yard, Landscaped, Level
Story Two
Sewer Public Sewer
Water Public
Architectural Style Traditional
Level or Stories Two
Structure Type Frame,Other
Construction Status Resale
Schools
Elementary Schools Fernbank
Middle Schools Druid Hills
High Schools Druid Hills
Others
Senior Community no
Restrictions false
Tax ID 18 060 08 013
Read Less
Want to know what your home might be worth? Contact us for a FREE valuation!

Our team is ready to help you sell your home for the highest possible price ASAP

Bought with Keller Williams Realty Metro Atl
GET MORE INFORMATION






