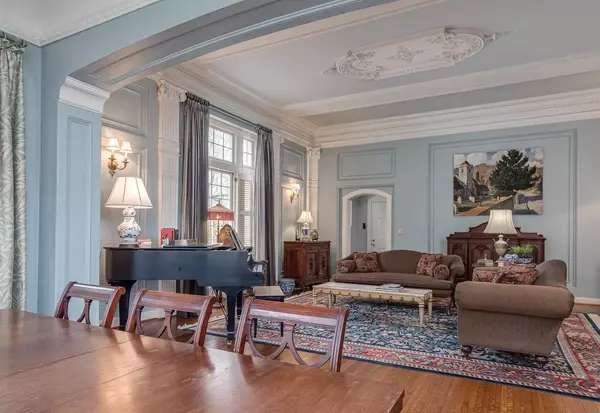$790,000
$800,000
1.3%For more information regarding the value of a property, please contact us for a free consultation.
4 Lullwater Estate NE Atlanta, GA 30307
3 Beds
3 Baths
2,700 SqFt
Key Details
Sold Price $790,000
Property Type Condo
Sub Type Condominium
Listing Status Sold
Purchase Type For Sale
Square Footage 2,700 sqft
Price per Sqft $292
Subdivision Lullwater Estate Condominium
MLS Listing ID 6694636
Sold Date 08/24/20
Style European, Traditional
Bedrooms 3
Full Baths 3
Construction Status Resale
HOA Y/N No
Year Built 1921
Annual Tax Amount $64
Tax Year 2019
Property Sub-Type Condominium
Source FMLS API
Property Description
Own a piece of Atlanta history at The Lullwater Estate—originally built and habited by the daughter of the famous Asa Candler, founder of The Coca-Cola company. Designed by the same architect as the Atlanta City Hall, G. Lloyd Preacher. The stunning, restored dining room boasts 14-foot ceilings, masterfully-crafted moldings, and original hardwood floors from 1921. The fully updated kitchen, which looks onto a private patio, offers modern appliances and a wealth of natural light. The master bedroom epitomizes relaxation and decadence with a fireplace and dedicated patio. The basement is fully finished and updated, featuring a full bathroom, family room and third bedroom with an incredible exposed brick accent wall. One car garage and two additional assigned parking spaces included.
Location
State GA
County Dekalb
Area Lullwater Estate Condominium
Lake Name None
Rooms
Bedroom Description Master on Main
Other Rooms None
Basement Daylight, Finished, Partial
Main Level Bedrooms 2
Dining Room None
Kitchen Cabinets White, Kitchen Island, Pantry
Interior
Interior Features High Ceilings 10 ft Main, Double Vanity, Entrance Foyer
Heating Central, Electric
Cooling Central Air
Flooring None
Fireplaces Number 2
Fireplaces Type Basement, Gas Log, Master Bedroom
Equipment None
Window Features None
Appliance Double Oven, Dishwasher, Disposal, Refrigerator
Laundry Laundry Room, Main Level
Exterior
Exterior Feature Other
Parking Features Assigned, Garage
Garage Spaces 1.0
Fence None
Pool None
Community Features Homeowners Assoc, Public Transportation, Other, Park, Sidewalks, Street Lights
Utilities Available None
Waterfront Description None
View Y/N Yes
View Other
Roof Type Other
Street Surface None
Accessibility None
Handicap Access None
Porch Deck
Total Parking Spaces 3
Building
Lot Description Corner Lot
Story Two
Sewer Public Sewer
Water Public
Architectural Style European, Traditional
Level or Stories Two
Structure Type Stucco
Construction Status Resale
Schools
Elementary Schools Springdale Park
Middle Schools David T Howard
High Schools Grady
Others
HOA Fee Include Cable TV, Maintenance Structure, Gas, Pest Control, Water
Senior Community no
Restrictions false
Tax ID 15 242 03 010
Ownership Condominium
Financing no
Special Listing Condition None
Read Less
Want to know what your home might be worth? Contact us for a FREE valuation!

Our team is ready to help you sell your home for the highest possible price ASAP

Bought with Keller Knapp, Inc.
GET MORE INFORMATION






