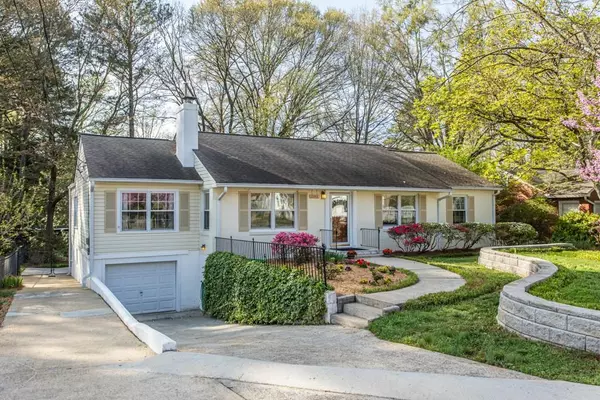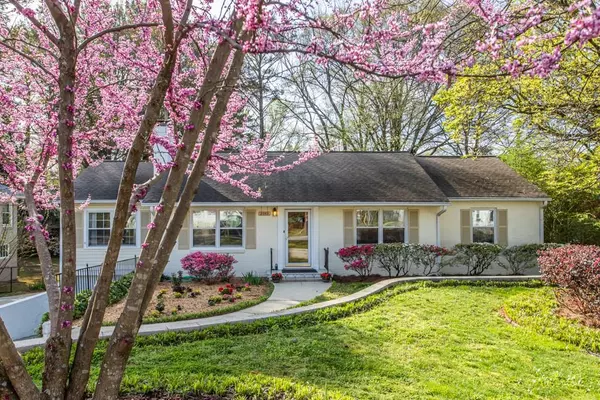$437,000
$439,000
0.5%For more information regarding the value of a property, please contact us for a free consultation.
2343 N Decatur RD Decatur, GA 30033
4 Beds
2 Baths
1,772 SqFt
Key Details
Sold Price $437,000
Property Type Single Family Home
Sub Type Single Family Residence
Listing Status Sold
Purchase Type For Sale
Square Footage 1,772 sqft
Price per Sqft $246
Subdivision Dempsey
MLS Listing ID 6698177
Sold Date 05/08/20
Style Ranch
Bedrooms 4
Full Baths 2
Construction Status Resale
HOA Y/N No
Year Built 1948
Annual Tax Amount $2,640
Tax Year 2019
Lot Size 0.300 Acres
Acres 0.3
Property Sub-Type Single Family Residence
Source First Multiple Listing Service
Property Description
You'll fall in love with this immaculate home! Updated features blend well with old-school charm in this light-filled home in the Decatur City Schools district. Enjoy meals on the covered back deck overlooking the pristine fenced back yard, and a lazy afternoon of reading in the enclosed front porch room. Clean dry basement offers an abundance of storage, hobby, and fitness space with walkout access to lower parking and back yard. (Sanitizer and Latex Gloves at front door for your protection!) Less than 2 mi to Emory/CDC, Downtown Decatur, Toco Hill shopping, the all-new North Decatur retail district at Church St., Stone Mtn., and major roads.
Location
State GA
County Dekalb
Area Dempsey
Lake Name None
Rooms
Bedroom Description Master on Main,Roommate Floor Plan,Split Bedroom Plan
Other Rooms None
Basement Daylight, Driveway Access, Exterior Entry, Full, Interior Entry
Main Level Bedrooms 4
Dining Room Separate Dining Room
Kitchen Cabinets White, Pantry Walk-In
Interior
Interior Features Disappearing Attic Stairs
Heating Forced Air, Natural Gas
Cooling Ceiling Fan(s), Central Air, Whole House Fan
Flooring Ceramic Tile, Hardwood, Vinyl
Fireplaces Number 1
Fireplaces Type Gas Log, Glass Doors, Living Room
Equipment None
Window Features Insulated Windows,Storm Window(s)
Appliance Dishwasher, Electric Range, Gas Water Heater, Microwave, Refrigerator, Self Cleaning Oven, Tankless Water Heater
Laundry In Basement
Exterior
Exterior Feature Private Yard, Rain Barrel/Cistern(s), Rear Stairs
Parking Features Covered, Drive Under Main Level, Driveway, Garage, Garage Faces Front, Parking Pad
Garage Spaces 2.0
Fence Back Yard, Chain Link, Fenced
Pool None
Community Features Near Public Transport, Near Schools, Near Shopping, Near Trails/Greenway, Public Transportation, Street Lights
Utilities Available Cable Available, Electricity Available, Natural Gas Available, Phone Available, Sewer Available, Water Available
View Y/N Yes
View Other
Roof Type Composition
Street Surface Concrete,Paved
Accessibility Grip-Accessible Features
Handicap Access Grip-Accessible Features
Porch Covered, Deck, Rear Porch
Private Pool false
Building
Lot Description Back Yard, Front Yard, Landscaped, Sloped
Story One
Sewer Public Sewer
Water Public
Architectural Style Ranch
Level or Stories One
Structure Type Brick 4 Sides
Construction Status Resale
Schools
Elementary Schools Clairemont
Middle Schools Beacon Hill
High Schools Decatur
Others
Senior Community no
Restrictions false
Tax ID 18 050 21 106
Read Less
Want to know what your home might be worth? Contact us for a FREE valuation!

Our team is ready to help you sell your home for the highest possible price ASAP

Bought with Non FMLS Member
GET MORE INFORMATION






