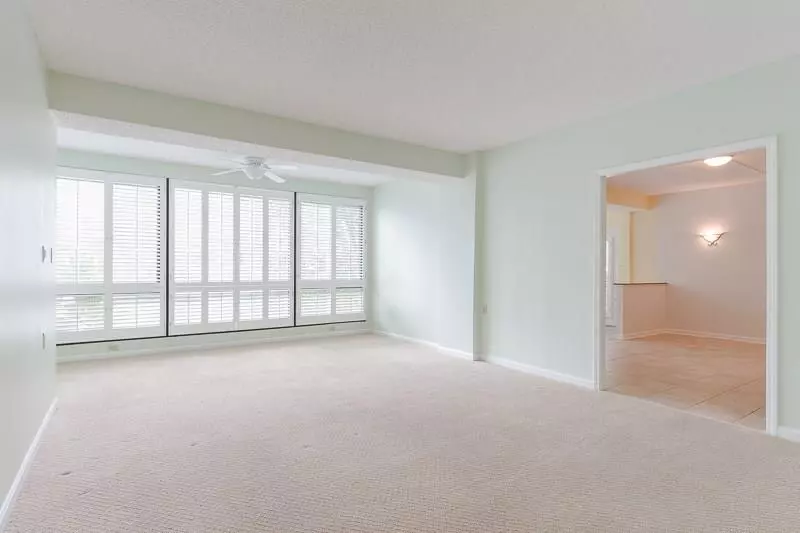$389,900
$399,500
2.4%For more information regarding the value of a property, please contact us for a free consultation.
1800 Clairmont LK #321 Decatur, GA 30033
2 Beds
2 Baths
1,645 SqFt
Key Details
Sold Price $389,900
Property Type Condo
Sub Type Condominium
Listing Status Sold
Purchase Type For Sale
Square Footage 1,645 sqft
Price per Sqft $237
Subdivision Clairmont Place
MLS Listing ID 6020867
Sold Date 03/29/19
Style High Rise (6 or more stories)
Bedrooms 2
Full Baths 2
Construction Status Resale
HOA Fees $2,489/mo
HOA Y/N Yes
Year Built 1989
Available Date 2018-06-01
Annual Tax Amount $3,602
Tax Year 2018
Property Sub-Type Condominium
Source FMLS API
Property Description
One of a kind: This is a combination of two, one bdrm. units with a sun-room and balcony creating a large spacious unit. The second kitchen was made into a laundry room with lots of storage (could be a huge closet).Plantation shutters,carpet & tile floors,lg living room & sep. dining room, state of art walk-in tub, laundry room & bfast bar. this wonderful community offers in house gym & saltwater pool w/daily exercise classes, art studio, movie theater, restaurant w/30 meals included in monthly HOA.Condo looks fantastic w/new coat of paint through out! Move-in condition
Location
State GA
County Dekalb
Area Clairmont Place
Lake Name None
Rooms
Bedroom Description Master on Main
Other Rooms None
Basement None
Main Level Bedrooms 2
Dining Room Separate Dining Room
Kitchen Breakfast Bar, Cabinets Other, Eat-in Kitchen
Interior
Interior Features Other
Heating Central
Cooling Ceiling Fan(s), Central Air
Flooring Carpet
Fireplaces Type None
Equipment None
Appliance Dishwasher, Electric Range, Self Cleaning Oven
Laundry Laundry Room
Exterior
Exterior Feature Balcony, Private Front Entry
Parking Features None
Fence None
Pool None
Community Features Catering Kitchen, Fitness Center, Gated, Lake, Near Beltline, Pool, Restaurant
Utilities Available Cable Available
View Y/N Yes
View Other
Roof Type Composition
Accessibility Accessible Bedroom, Accessible Entrance
Handicap Access Accessible Bedroom, Accessible Entrance
Porch None
Building
Lot Description Other
Story One
Architectural Style High Rise (6 or more stories)
Level or Stories One
Structure Type Brick 4 Sides
Construction Status Resale
Schools
Elementary Schools Fernbank
Middle Schools Druid Hills
High Schools Druid Hills
Others
HOA Fee Include Cable TV, Door person, Electricity, Maintenance Grounds, Pest Control, Receptionist, Trash, Water
Senior Community no
Restrictions false
Tax ID 18 060 20 088
Ownership Condominium
Special Listing Condition None
Read Less
Want to know what your home might be worth? Contact us for a FREE valuation!

Our team is ready to help you sell your home for the highest possible price ASAP

Bought with Keller Williams Realty Intown ATL
GET MORE INFORMATION






