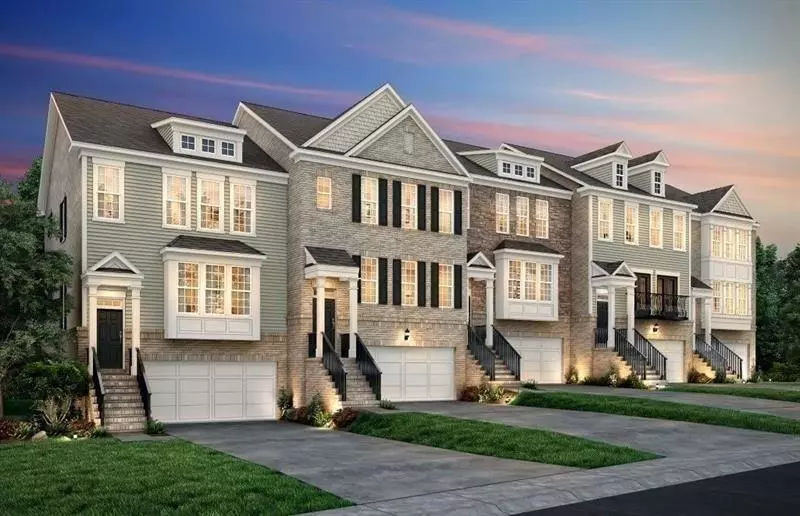$455,000
$455,000
For more information regarding the value of a property, please contact us for a free consultation.
2164 Rock Creek PARK Decatur, GA 30033
3 Beds
3.5 Baths
1 SqFt
Key Details
Sold Price $455,000
Property Type Townhouse
Sub Type Townhouse
Listing Status Sold
Purchase Type For Sale
Square Footage 1 sqft
Price per Sqft $455,000
Subdivision Parkside At Mason Mill
MLS Listing ID 6503682
Sold Date 07/11/19
Style Townhouse
Bedrooms 3
Full Baths 3
Half Baths 1
Construction Status New Construction
HOA Fees $295/mo
HOA Y/N Yes
Year Built 2019
Tax Year 2019
Property Sub-Type Townhouse
Source First Multiple Listing Service
Property Description
Stunning Carver Floorplan overlooks beautiful views of private woodline. Kitchen features beautiful model finishes, upgrades and gourmet appliances. Close to everything! Minutes to downtown Decatur, I-85, Brookhaven, Buckhead, Midtown. A stones throw from Emory, CDC, VA. Come check out the incredible lifestyle Parkside at Mason Mill has to offer! This home is currently under construction and will be ready to close ASAP!
Location
State GA
County Dekalb
Area Parkside At Mason Mill
Lake Name None
Rooms
Bedroom Description Other
Other Rooms None
Basement None
Dining Room None
Kitchen Solid Surface Counters, Kitchen Island, Pantry, View to Family Room
Interior
Interior Features High Ceilings 9 ft Lower, High Ceilings 9 ft Main, High Ceilings 9 ft Upper, Double Vanity, High Speed Internet, Entrance Foyer, Tray Ceiling(s), Walk-In Closet(s)
Heating Electric, Heat Pump
Cooling Heat Pump, Zoned
Flooring None
Fireplaces Type None
Equipment None
Window Features None
Appliance Dishwasher, Disposal, Gas Oven, Microwave, Self Cleaning Oven
Laundry Upper Level
Exterior
Exterior Feature Other
Parking Features Driveway, Garage
Garage Spaces 2.0
Fence None
Pool None
Community Features Clubhouse, Homeowners Assoc, Fitness Center, Pool
Utilities Available Other
Waterfront Description None
View Y/N Yes
View Other
Roof Type Composition
Street Surface None
Accessibility None
Handicap Access None
Porch Deck
Private Pool false
Building
Lot Description Level
Story Multi/Split
Sewer Other
Water Public
Architectural Style Townhouse
Level or Stories Multi/Split
Structure Type Other
Construction Status New Construction
Schools
Elementary Schools Briar Vista
Middle Schools Druid Hills
High Schools Druid Hills
Others
Senior Community no
Restrictions false
Tax ID 18 103 05 179
Ownership Condominium
Financing no
Read Less
Want to know what your home might be worth? Contact us for a FREE valuation!

Our team is ready to help you sell your home for the highest possible price ASAP

Bought with Coldwell Banker Residential Brokerage
GET MORE INFORMATION






