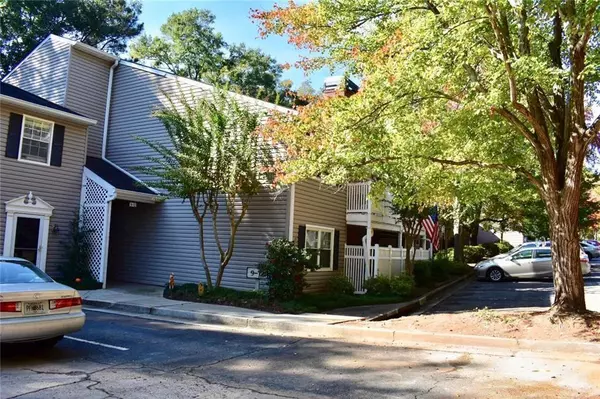$208,000
$228,000
8.8%For more information regarding the value of a property, please contact us for a free consultation.
1750 Clairmont RD #11 Decatur, GA 30033
2 Beds
2 Baths
1,254 SqFt
Key Details
Sold Price $208,000
Property Type Condo
Sub Type Condominium
Listing Status Sold
Purchase Type For Sale
Square Footage 1,254 sqft
Price per Sqft $165
Subdivision Clairmont
MLS Listing ID 6511948
Sold Date 05/30/19
Style Mid-Rise (up to 5 stories)
Bedrooms 2
Full Baths 2
Construction Status Resale
HOA Fees $355/mo
HOA Y/N Yes
Year Built 1982
Annual Tax Amount $1,704
Tax Year 2017
Lot Size 670 Sqft
Acres 0.0154
Property Sub-Type Condominium
Source FMLS API
Property Description
Condo in top-rated N Druid Hills HS/ walk to Emory/ close to downtown Decatur. Incredible 2 bedrooms, 2 bath unit with immaculate hardwoods, a spacious living room with gas fireplace, and separate sun-lit dining area with sliders that lead to a huge private patio with a built-in gas grill. Each of the expansive master bedrooms has a walk-in closet and a private bath! Great laundry room! Easy access to Emory, CDC, and downtown Decatur. Quiet community 1 assigned parking spot/Active HOA. Close to Hwys, shopping, parks. Complex NOT FHA approved.
Location
State GA
County Dekalb
Area Clairmont
Lake Name None
Rooms
Bedroom Description Split Bedroom Plan, Other
Other Rooms None
Basement None
Main Level Bedrooms 2
Dining Room Open Concept
Kitchen Cabinets Other, Eat-in Kitchen, Stone Counters, Other
Interior
Interior Features High Ceilings 9 ft Main, Walk-In Closet(s), Other
Heating Forced Air, Natural Gas
Cooling Ceiling Fan(s), Central Air
Flooring Carpet, Hardwood
Fireplaces Number 1
Fireplaces Type Family Room, Gas Log
Equipment None
Window Features None
Appliance Dishwasher, Disposal, Electric Range
Laundry Main Level
Exterior
Exterior Feature Balcony, Other
Parking Features Assigned
Fence None
Pool None
Community Features Homeowners Assoc
Utilities Available Electricity Available, Natural Gas Available, Water Available
Waterfront Description None
View Y/N Yes
View Other
Roof Type Composition
Street Surface Concrete
Accessibility None
Handicap Access None
Porch Deck
Total Parking Spaces 1
Building
Lot Description Landscaped
Story One
Sewer Public Sewer
Water Other
Architectural Style Mid-Rise (up to 5 stories)
Level or Stories One
Structure Type Frame, Shingle Siding, Vinyl Siding
Construction Status Resale
Schools
Elementary Schools Briar Vista
Middle Schools Druid Hills
High Schools Druid Hills
Others
HOA Fee Include Maintenance Structure, Maintenance Grounds, Reserve Fund, Sewer, Termite, Trash, Water
Senior Community no
Restrictions true
Tax ID 18 104 06 011
Ownership Condominium
Financing no
Special Listing Condition None
Read Less
Want to know what your home might be worth? Contact us for a FREE valuation!

Our team is ready to help you sell your home for the highest possible price ASAP

Bought with Berkshire Hathaway HomeServices Georgia Properties
GET MORE INFORMATION






