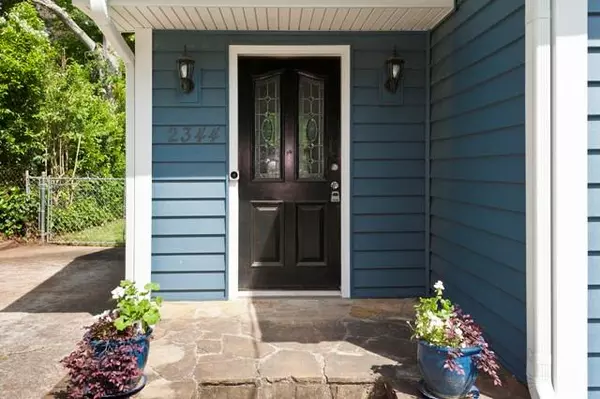$360,000
$369,900
2.7%For more information regarding the value of a property, please contact us for a free consultation.
2344 Ava PL Decatur, GA 30033
2 Beds
2 Baths
1,928 SqFt
Key Details
Sold Price $360,000
Property Type Single Family Home
Sub Type Single Family Residence
Listing Status Sold
Purchase Type For Sale
Square Footage 1,928 sqft
Price per Sqft $186
Subdivision Medlock/University Heights
MLS Listing ID 6545856
Sold Date 08/19/19
Style Cottage
Bedrooms 2
Full Baths 2
Construction Status Resale
HOA Fees $2/ann
HOA Y/N Yes
Year Built 1949
Annual Tax Amount $4,034
Tax Year 2017
Lot Size 0.300 Acres
Acres 0.3
Property Sub-Type Single Family Residence
Source First Multiple Listing Service
Property Description
Curb appeal is just the beginning. Wonderful Medlock cottage loaded w custom features that make for relaxed, easy living. From the foyer to the warm inviting Living Room w brand new hardwoods, plantation shutters + a wall of built-ins, this one draws you in. Spacious, functional Kitchen w solid wood cabinetry is open to the vaulted great room w breakfast bar, dining area + amazing laundry room. Pamper yourself in the luxurious master suite w two person whirlpool tub, separate shower, double vanities, loads of closets. Quiet street. Great neighbors. Best location.
Location
State GA
County Dekalb
Area Medlock/University Heights
Lake Name None
Rooms
Bedroom Description Oversized Master
Other Rooms Outbuilding
Basement None
Main Level Bedrooms 2
Dining Room Great Room, Seats 12+
Kitchen Breakfast Bar, Breakfast Room, Cabinets Stain, Pantry Walk-In, Solid Surface Counters, View to Family Room
Interior
Interior Features Beamed Ceilings, Bookcases, Cathedral Ceiling(s), Disappearing Attic Stairs, Double Vanity, Entrance Foyer, His and Hers Closets, Low Flow Plumbing Fixtures
Heating Central, Natural Gas
Cooling Ceiling Fan(s), Central Air
Flooring Carpet, Hardwood
Fireplaces Type None
Equipment None
Window Features Insulated Windows,Plantation Shutters
Appliance Dishwasher, Disposal, Gas Range, Gas Water Heater, Microwave, Refrigerator, Self Cleaning Oven
Laundry Laundry Room
Exterior
Exterior Feature Garden, Storage
Parking Features Driveway
Fence Back Yard
Pool None
Community Features Near Public Transport, Near Schools, Near Shopping, Near Trails/Greenway, Park, Playground, Pool, Public Transportation, Restaurant, Street Lights, Swim Team, Tennis Court(s)
Utilities Available Cable Available, Electricity Available, Natural Gas Available, Phone Available, Sewer Available, Water Available
Waterfront Description None
View Y/N Yes
View Other
Roof Type Composition
Street Surface Paved
Accessibility None
Handicap Access None
Porch Deck, Front Porch, Side Porch, Wrap Around
Total Parking Spaces 4
Private Pool false
Building
Lot Description Back Yard, Front Yard, Landscaped, Level
Story One
Sewer Public Sewer
Water Public
Architectural Style Cottage
Level or Stories One
Structure Type Vinyl Siding
Construction Status Resale
Schools
Elementary Schools Fernbank
Middle Schools Druid Hills
High Schools Druid Hills
Others
Senior Community no
Restrictions false
Tax ID 18 061 07 017
Read Less
Want to know what your home might be worth? Contact us for a FREE valuation!

Our team is ready to help you sell your home for the highest possible price ASAP

Bought with KELLER WMS RE ATL MIDTOWN
GET MORE INFORMATION






