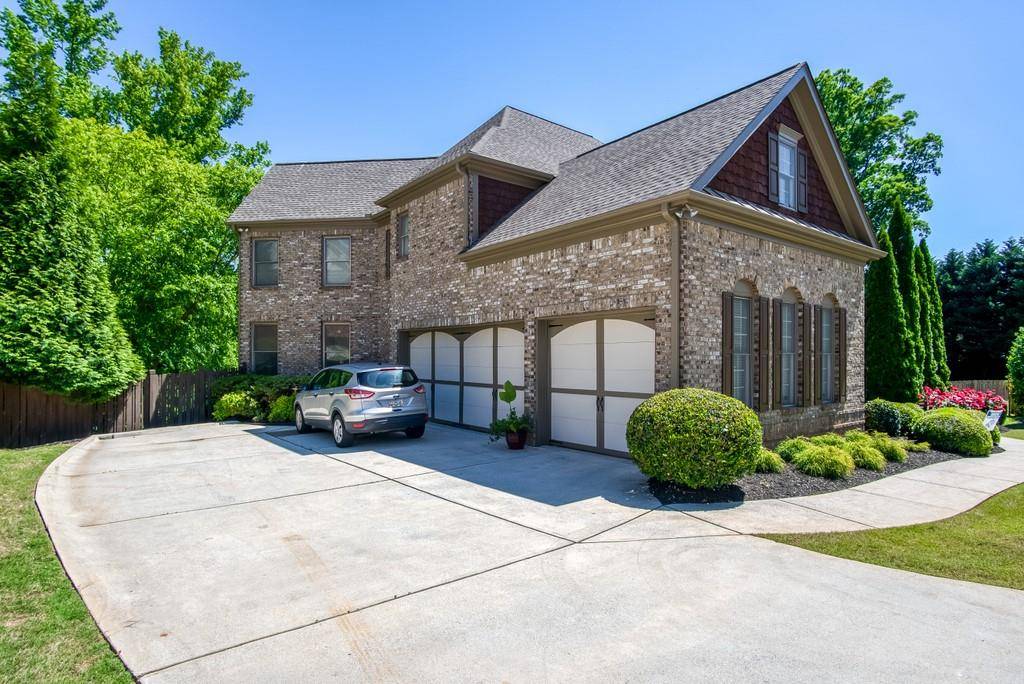$496,200
$515,000
3.7%For more information regarding the value of a property, please contact us for a free consultation.
1553 SEVER CREEK DR Lawrenceville, GA 30043
5 Beds
4 Baths
3,999 SqFt
Key Details
Sold Price $496,200
Property Type Single Family Home
Sub Type Single Family Residence
Listing Status Sold
Purchase Type For Sale
Square Footage 3,999 sqft
Price per Sqft $124
Subdivision Clairemont
MLS Listing ID 6722182
Sold Date 07/10/20
Style Traditional
Bedrooms 5
Full Baths 4
Construction Status Resale
HOA Fees $133/ann
HOA Y/N Yes
Year Built 2005
Annual Tax Amount $6,357
Tax Year 2019
Lot Size 0.370 Acres
Acres 0.37
Property Sub-Type Single Family Residence
Source FMLS API
Property Description
This is a stunner at a great value! Gated community in P'tree Ridge district. Located in a quiet cul-de-sac & backing to a running creek with a massive flat, fenced yard with sprinkler system. Owners LOVE the tranquil nature preserve-like setting with ducks, turtles, even the occasional heron. You will too! Very well maintained- roof, both AC compressors and water heater all >4 years old. Exterior recently painted also. As you walk to the entry you'll find the perfect covered rocking chair front porch. The interior of the home is truly a wide open plan. There is a private office at the front, lrg dining room w/ wainscoting & inset for your furnishings, moving directly into the coffered ceiling family room w/ fireplace & direct access to the back covered porch. The kitchen is a dream with double ovens, wine cooler and plenty of prep space. Your family can still be part of the action as the keeping room right next door offers a cozy space to hang out and lounge. The upper level includes a loft space, oversized master and a closet any man/woman would die for. Terrace is unfinished and awaiting your touch. Priced to sell! Home has been appraised for listing purposes.
Location
State GA
County Gwinnett
Area Clairemont
Lake Name None
Rooms
Other Rooms None
Basement Unfinished
Main Level Bedrooms 1
Dining Room Seats 12+, Separate Dining Room
Kitchen Breakfast Bar, Stone Counters, Kitchen Island
Interior
Interior Features Bookcases, Disappearing Attic Stairs, Double Vanity, Entrance Foyer 2 Story, High Ceilings 10 ft Main, Walk-In Closet(s)
Heating Forced Air, Natural Gas, Zoned
Cooling Ceiling Fan(s), Central Air
Flooring Carpet, Hardwood
Fireplaces Number 2
Fireplaces Type Family Room, Great Room, Living Room
Equipment None
Window Features None
Appliance Dishwasher, Disposal, Double Oven, Microwave
Laundry In Hall, Laundry Room, Upper Level
Exterior
Exterior Feature Private Front Entry, Private Rear Entry, Private Yard
Parking Features Attached, Garage, Garage Door Opener, Garage Faces Side
Garage Spaces 3.0
Fence Back Yard
Pool None
Community Features Gated, Homeowners Assoc, Near Schools, Park, Playground, Pool, Swim Team, Tennis Court(s)
Utilities Available None
Waterfront Description None
View Y/N Yes
View Other
Roof Type Composition
Street Surface None
Accessibility None
Handicap Access None
Porch Covered, Deck, Front Porch, Rear Porch
Total Parking Spaces 3
Building
Lot Description Back Yard, Cul-De-Sac, Level, Private
Story Two
Sewer Public Sewer
Water Public
Architectural Style Traditional
Level or Stories Two
Structure Type Brick 3 Sides, Cement Siding
Construction Status Resale
Schools
Elementary Schools Jackson - Gwinnett
Middle Schools Hull
High Schools Peachtree Ridge
Others
HOA Fee Include Swim/Tennis
Senior Community no
Restrictions true
Tax ID R7083 381
Special Listing Condition None
Read Less
Want to know what your home might be worth? Contact us for a FREE valuation!

Our team is ready to help you sell your home for the highest possible price ASAP

Bought with Keller Williams Realty Atlanta Partners
GET MORE INFORMATION






