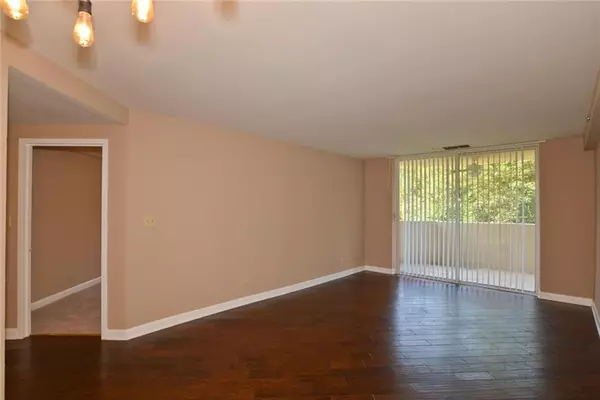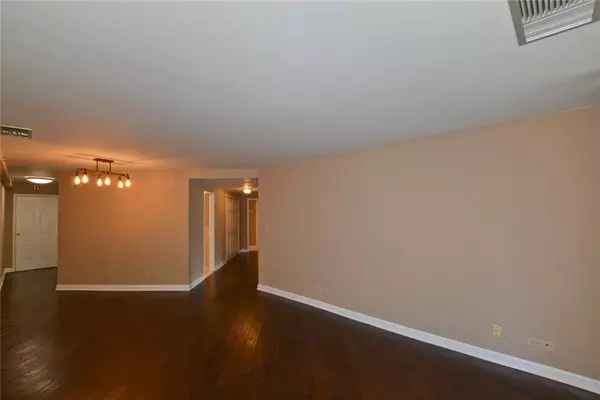$215,000
$219,900
2.2%For more information regarding the value of a property, please contact us for a free consultation.
1501 Clairmont RD #531 Decatur, GA 30033
3 Beds
2 Baths
1,430 SqFt
Key Details
Sold Price $215,000
Property Type Condo
Sub Type Condominium
Listing Status Sold
Purchase Type For Sale
Square Footage 1,430 sqft
Price per Sqft $150
Subdivision Somerset Heights
MLS Listing ID 6067272
Sold Date 03/06/19
Style High Rise (6 or more stories)
Bedrooms 3
Full Baths 2
Construction Status Resale
HOA Fees $741/mo
HOA Y/N Yes
Year Built 1968
Available Date 2018-09-04
Annual Tax Amount $1,791
Tax Year 2017
Property Sub-Type Condominium
Source FMLS API
Property Description
Beautiful high-rise condo, recently updated and move in ready! Home boasts 3BR/2BA , fresh two tone interior paint, and all new carpeting. Spacious living room with attached patio. Kitchen showcases granite counter tops, warm stained cabinets, and stainless steel appliances. Rooms are generously sized. All utilities are included in HOA fee! Amenities: pool, fitness center, clubroom, grilling deck, bike rack, dog walk. Free WIFI in Lobby. Assigned, secure, covered parking!
Location
State GA
County Dekalb
Area Somerset Heights
Lake Name None
Rooms
Bedroom Description Other
Other Rooms None
Basement None
Main Level Bedrooms 3
Dining Room Open Concept
Kitchen Cabinets Stain, Solid Surface Counters
Interior
Interior Features Walk-In Closet(s)
Heating Central, Electric, Forced Air
Cooling Central Air, Other
Fireplaces Type None
Equipment None
Appliance Dishwasher, Disposal, Gas Range, Microwave
Laundry In Hall
Exterior
Exterior Feature Balcony
Parking Features Assigned, Covered
Fence None
Pool None
Community Features Clubhouse, Dog Park, Fitness Center, Pool, Other
Utilities Available None
Waterfront Description None
View Y/N No
Roof Type Composition
Accessibility None
Handicap Access None
Porch None
Building
Lot Description Other
Story One
Architectural Style High Rise (6 or more stories)
Level or Stories One
Structure Type Brick 4 Sides
Construction Status Resale
Schools
Elementary Schools Fernbank
Middle Schools Druid Hills
High Schools Druid Hills
Others
HOA Fee Include Electricity, Gas, Maintenance Structure, Maintenance Grounds, Pest Control, Sewer, Termite, Trash, Water
Senior Community no
Restrictions true
Tax ID 18 060 21 023
Ownership Condominium
Financing no
Special Listing Condition None
Read Less
Want to know what your home might be worth? Contact us for a FREE valuation!

Our team is ready to help you sell your home for the highest possible price ASAP

Bought with KELLER WILLIAMS RLTY-PTREE RD
GET MORE INFORMATION






