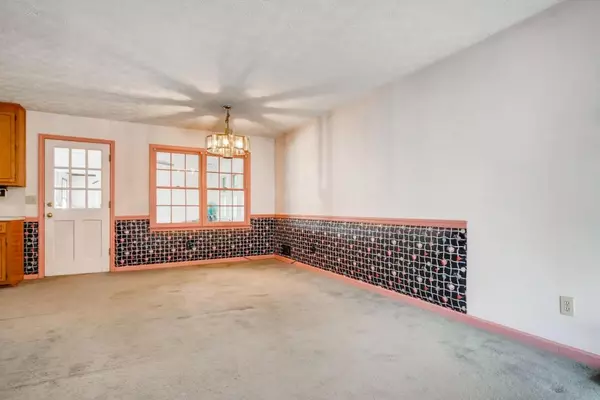$270,000
$299,000
9.7%For more information regarding the value of a property, please contact us for a free consultation.
870 Cinderella CT Decatur, GA 30033
4 Beds
3 Baths
2,936 SqFt
Key Details
Sold Price $270,000
Property Type Single Family Home
Sub Type Single Family Residence
Listing Status Sold
Purchase Type For Sale
Square Footage 2,936 sqft
Price per Sqft $91
Subdivision Storybook Acres
MLS Listing ID 6072322
Sold Date 03/07/19
Style Ranch, Traditional
Bedrooms 4
Full Baths 3
Construction Status Resale
HOA Y/N No
Year Built 1988
Available Date 2018-09-14
Annual Tax Amount $4,567
Tax Year 2018
Lot Size 0.300 Acres
Acres 0.3
Property Sub-Type Single Family Residence
Source FMLS API
Property Description
Reduced below appraised value. Brick front ranch with full basement. Main level has 3 BR, 2 BA, LR with fireplace, DR, Sunroom with new deck, and FR. Full daylight walk-out basement includes BR, BA, FR with fireplace, office space, and outside greenhouse. Key areas of home are solar powered with capability for expansion. Lower level has potential to be rental/income- producing space. Pre-listing appraisal available. With cosmetic improvements, this home has incredible possibilities. Property taxes do not reflect homestead exemption, which should affect taxes in 2019.
Location
State GA
County Dekalb
Area Storybook Acres
Lake Name None
Rooms
Bedroom Description Master on Main
Other Rooms None
Basement Bath/Stubbed, Daylight, Exterior Entry, Finished, Interior Entry
Main Level Bedrooms 3
Dining Room Separate Dining Room
Kitchen Cabinets Stain, Country Kitchen, Laminate Counters
Interior
Interior Features Disappearing Attic Stairs, Entrance Foyer
Heating Forced Air, Natural Gas, Solar
Cooling Ceiling Fan(s), Central Air
Flooring Hardwood
Fireplaces Number 2
Fireplaces Type Family Room, Gas Starter, Living Room
Equipment None
Appliance Dishwasher, Disposal, Electric Range, Gas Water Heater, Refrigerator
Laundry In Kitchen
Exterior
Exterior Feature Garden
Parking Features Garage
Fence None
Pool None
Community Features None
Utilities Available Cable Available
Waterfront Description None
View Y/N No
Roof Type Composition
Street Surface Paved
Accessibility None
Handicap Access None
Porch Front Porch
Building
Lot Description Cul-De-Sac, Level, Private, Wooded
Story One
Sewer Public Sewer
Water Public
Architectural Style Ranch, Traditional
Level or Stories One
Structure Type Aluminum Siding, Brick Front
Construction Status Resale
Schools
Elementary Schools Mclendon
Middle Schools Druid Hills
High Schools Druid Hills
Others
Senior Community no
Restrictions false
Tax ID 18 064 01 122
Special Listing Condition None
Read Less
Want to know what your home might be worth? Contact us for a FREE valuation!

Our team is ready to help you sell your home for the highest possible price ASAP

Bought with RE/MAX Professionals
GET MORE INFORMATION






