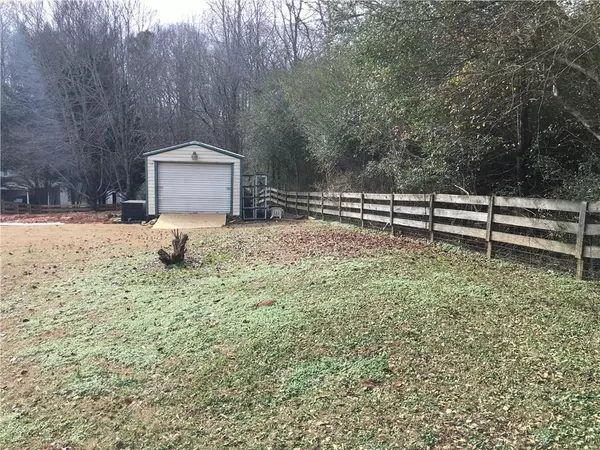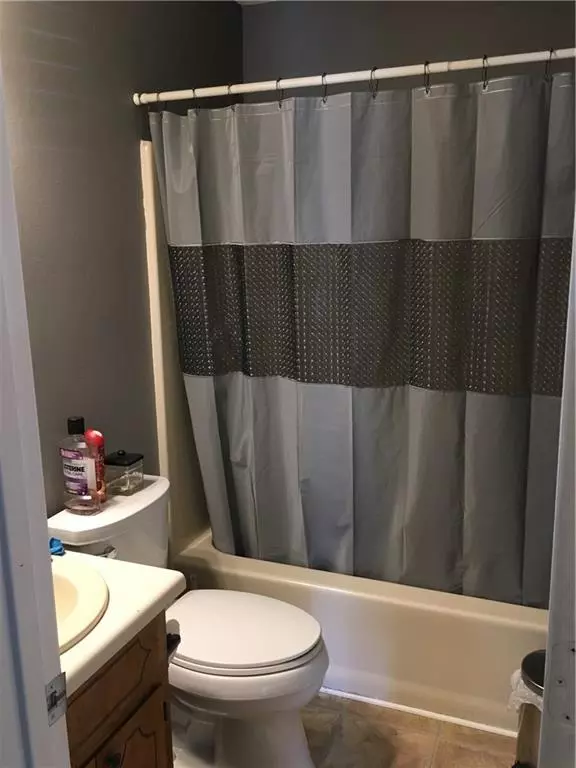$176,000
$181,500
3.0%For more information regarding the value of a property, please contact us for a free consultation.
4422 Price WAY Gainesville, GA 30506
3 Beds
2 Baths
1,468 SqFt
Key Details
Sold Price $176,000
Property Type Single Family Home
Sub Type Single Family Residence
Listing Status Sold
Purchase Type For Sale
Square Footage 1,468 sqft
Price per Sqft $119
Subdivision Price Corners
MLS Listing ID 6109023
Sold Date 02/04/19
Style Ranch
Bedrooms 3
Full Baths 2
Construction Status Resale
HOA Y/N No
Year Built 1987
Available Date 2018-12-10
Annual Tax Amount $1,109
Tax Year 2018
Lot Size 0.810 Acres
Acres 0.81
Property Sub-Type Single Family Residence
Source FMLS API
Property Description
No HOA, QUIET CUL-DE-SAC 3BED/2BATH RANCH on nearly 1 acre, large fenced backyard great for pets & children, inviting deck w/plenty of room for grilling & gathering. HUGE SHOP w/electricity perfect for storing lawn equipment & hobby area. Convenient garage level mudroom/laundry connecting to country style kitchen.Big family room with masonry fireplace. Separate dining room. MASTER SUITE WITH WALK-IN CLOSET AND RECENTLY RENOVATED BATH. Pet doors for easy, no-fuss exit & entrance to home, fenced yard & garage. Seller PAID HOME WARRANTY AT CLOSING.
Location
State GA
County Hall
Area Price Corners
Lake Name None
Rooms
Bedroom Description Master on Main
Other Rooms Kennel/Dog Run, Outbuilding
Basement Crawl Space
Main Level Bedrooms 3
Dining Room Separate Dining Room
Kitchen Cabinets Stain, Country Kitchen, Laminate Counters
Interior
Interior Features High Speed Internet, Permanent Attic Stairs
Heating Electric, Forced Air, Heat Pump
Cooling Ceiling Fan(s), Heat Pump, Whole House Fan
Flooring Sustainable
Fireplaces Number 1
Fireplaces Type Blower Fan, Circulating, Family Room, Masonry, Wood Burning Stove
Equipment None
Window Features Insulated Windows
Appliance Dishwasher, Electric Range, Electric Water Heater, Microwave
Laundry Laundry Room, Mud Room
Exterior
Exterior Feature Garden, Other
Parking Features Attached, Driveway, Garage Door Opener, Kitchen Level, Level Driveway
Garage Spaces 2.0
Fence Back Yard
Pool None
Community Features None
Utilities Available Cable Available, Electricity Available
Waterfront Description None
View Y/N No
Roof Type Metal
Street Surface Paved
Accessibility None
Handicap Access None
Porch Covered, Deck, Front Porch
Total Parking Spaces 2
Building
Lot Description Cul-De-Sac, Landscaped
Story One
Sewer Septic Tank
Water Public
Architectural Style Ranch
Level or Stories One
Structure Type Frame, Stone, Vinyl Siding
Construction Status Resale
Schools
Elementary Schools Sardis
Middle Schools Chestatee
High Schools Chestatee
Others
Senior Community no
Restrictions false
Tax ID 10076 000094
Special Listing Condition None
Read Less
Want to know what your home might be worth? Contact us for a FREE valuation!

Our team is ready to help you sell your home for the highest possible price ASAP

Bought with Solid Source Realty, Inc.
GET MORE INFORMATION






