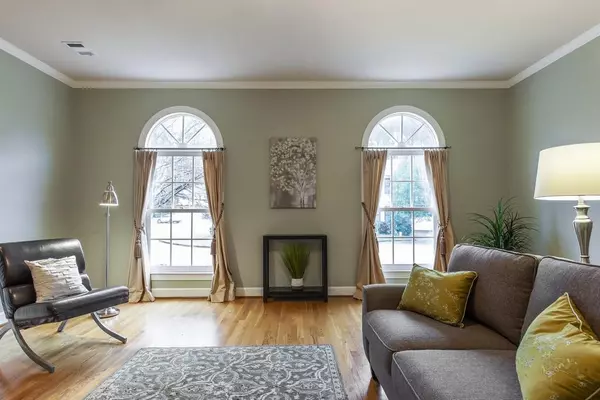$493,000
$499,000
1.2%For more information regarding the value of a property, please contact us for a free consultation.
896 Heritage PL Decatur, GA 30033
3 Beds
2.5 Baths
2,232 SqFt
Key Details
Sold Price $493,000
Property Type Single Family Home
Sub Type Single Family Residence
Listing Status Sold
Purchase Type For Sale
Square Footage 2,232 sqft
Price per Sqft $220
Subdivision Heritage Place
MLS Listing ID 6511846
Sold Date 06/03/19
Style Traditional
Bedrooms 3
Full Baths 2
Half Baths 1
Construction Status Resale
HOA Y/N No
Year Built 1994
Annual Tax Amount $4,604
Tax Year 2018
Lot Size 4,356 Sqft
Acres 0.1
Property Sub-Type Single Family Residence
Source First Multiple Listing Service
Property Description
Nestled in Heritage Hills, this lovely home sits at the head of two quiet cul de sacs in the award-winning Fernbank Elementary school district. The two-story foyer welcomes you to a warm, bright living room with fireplace. Hardwoods lead you to a light-filled dining room, spacious kitchen with island with seating, quartz counters, double ovens, and direct access to the lovely back deck and patio. This well-kept cul de sac community of families and professionals has no HOA or thru traffic! Conveniently located near Emory/CDC, shopping, restaurants, and major roads.
Location
State GA
County Dekalb
Area Heritage Place
Lake Name None
Rooms
Bedroom Description Other
Other Rooms None
Basement None
Dining Room Separate Dining Room
Kitchen Cabinets White, Eat-in Kitchen, Kitchen Island, Pantry, Stone Counters, Wine Rack
Interior
Interior Features Disappearing Attic Stairs, Entrance Foyer 2 Story, High Speed Internet, Low Flow Plumbing Fixtures, Walk-In Closet(s)
Heating Forced Air, Natural Gas, Zoned
Cooling Ceiling Fan(s), Central Air
Flooring Carpet, Hardwood
Fireplaces Number 1
Fireplaces Type Gas Log, Gas Starter, Living Room
Equipment None
Window Features Insulated Windows
Appliance Dishwasher, Disposal, Double Oven, Dryer, Gas Cooktop, Microwave, Refrigerator, Washer
Laundry Laundry Room, Upper Level
Exterior
Exterior Feature Private Yard
Parking Features Assigned, Driveway, Garage, Garage Door Opener, Kitchen Level
Fence Back Yard
Pool None
Community Features Near Public Transport, Near Shopping, Near Trails/Greenway, Public Transportation, Restaurant, Street Lights
Utilities Available Cable Available, Electricity Available, Natural Gas Available
Waterfront Description None
View Y/N Yes
View Other
Roof Type Composition
Street Surface Paved
Accessibility None
Handicap Access None
Porch Deck, Patio
Private Pool false
Building
Lot Description Cul-De-Sac, Landscaped, Level, Private
Story Two
Sewer Public Sewer
Water Public
Architectural Style Traditional
Level or Stories Two
Structure Type Frame,Stucco
Construction Status Resale
Schools
Elementary Schools Fernbank
Middle Schools Druid Hills
High Schools Druid Hills
Others
Senior Community no
Restrictions false
Tax ID 18 060 19 019
Ownership Fee Simple
Financing no
Read Less
Want to know what your home might be worth? Contact us for a FREE valuation!

Our team is ready to help you sell your home for the highest possible price ASAP

Bought with Keller Williams Realty Metro ATL
GET MORE INFORMATION






