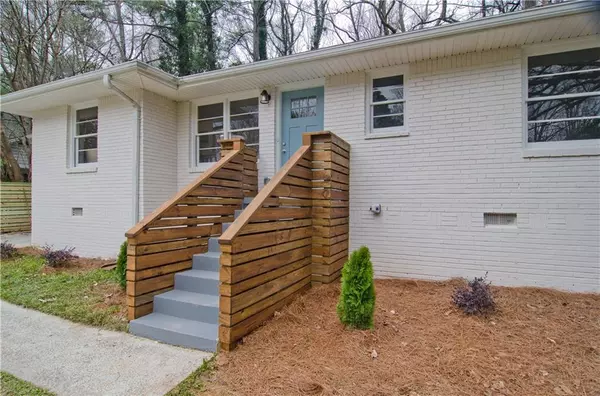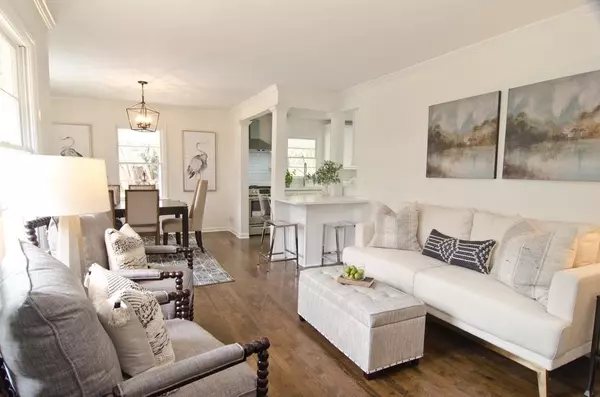$410,000
$410,000
For more information regarding the value of a property, please contact us for a free consultation.
1174 WILLIVEE DR Decatur, GA 30033
3 Beds
2 Baths
1,325 SqFt
Key Details
Sold Price $410,000
Property Type Single Family Home
Sub Type Single Family Residence
Listing Status Sold
Purchase Type For Sale
Square Footage 1,325 sqft
Price per Sqft $309
Subdivision University Heights
MLS Listing ID 6516617
Sold Date 05/09/19
Style Ranch
Bedrooms 3
Full Baths 2
Construction Status Resale
HOA Y/N Yes
Year Built 1954
Annual Tax Amount $2,269
Tax Year 2018
Lot Size 8,712 Sqft
Acres 0.2
Property Sub-Type Single Family Residence
Source First Multiple Listing Service
Property Description
Freshly Renovated ranch with all the right details including: New Electrical System,New HVAC,New/Refinished hardwood floors,New Kitchen (appliances, cabinets, quartz countertops),Two New Bathrooms (Everything incl marble floors,subway tile,toilets,faucets,barn doors),Hall bath features custom butcherblock vanity & vessel sink,New paint inside and out,New mid-century modern railings and privacy fence,Huge New rear deck,New expanded & Vaulted Master Bedroom with his/hers closets & shiplap siding,
Location
State GA
County Dekalb
Area University Heights
Lake Name None
Rooms
Bedroom Description Master on Main
Other Rooms None
Basement Crawl Space, Exterior Entry, Partial
Main Level Bedrooms 3
Dining Room Open Concept
Kitchen Breakfast Bar, Cabinets White, Stone Counters, View to Family Room
Interior
Interior Features His and Hers Closets, Low Flow Plumbing Fixtures
Heating Central, Natural Gas
Cooling Central Air
Flooring Hardwood
Fireplaces Type None
Equipment None
Window Features None
Appliance Dishwasher, Gas Range, Gas Water Heater
Laundry In Kitchen, Main Level
Exterior
Exterior Feature Private Yard
Parking Features Attached, Covered, Carport, Parking Pad
Fence Back Yard, Chain Link, Fenced
Pool None
Community Features Homeowners Assoc, Public Transportation, Near Trails/Greenway, Park, Playground, Street Lights, Near Schools, Near Shopping
Utilities Available None
Waterfront Description None
View Y/N Yes
View City
Roof Type Shingle
Street Surface None
Accessibility None
Handicap Access None
Porch Deck
Total Parking Spaces 3
Private Pool false
Building
Lot Description Back Yard, Front Yard, Landscaped
Story One
Sewer Public Sewer
Water Public
Architectural Style Ranch
Level or Stories One
Structure Type Brick 4 Sides
Construction Status Resale
Schools
Elementary Schools Laurel Ridge
Middle Schools Druid Hills
High Schools Druid Hills
Others
Senior Community no
Restrictions false
Tax ID 18 102 07 024
Read Less
Want to know what your home might be worth? Contact us for a FREE valuation!

Our team is ready to help you sell your home for the highest possible price ASAP

Bought with Harry Norman Realtors
GET MORE INFORMATION






