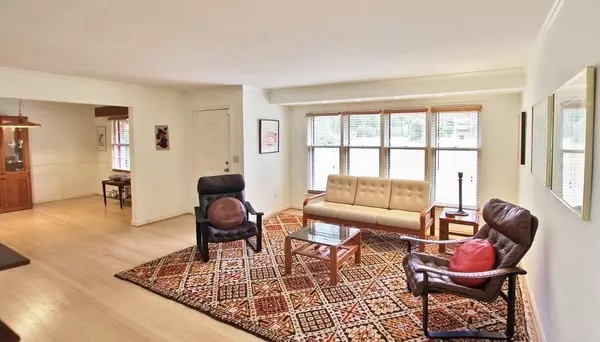$545,000
$569,900
4.4%For more information regarding the value of a property, please contact us for a free consultation.
1150 VISTAVIA CIR Decatur, GA 30033
3 Beds
3 Baths
3,652 SqFt
Key Details
Sold Price $545,000
Property Type Single Family Home
Sub Type Single Family Residence
Listing Status Sold
Purchase Type For Sale
Square Footage 3,652 sqft
Price per Sqft $149
Subdivision Vistavia Hills
MLS Listing ID 6521202
Sold Date 07/08/19
Style Ranch,Traditional
Bedrooms 3
Full Baths 3
Construction Status Resale
HOA Y/N No
Year Built 1958
Annual Tax Amount $4,885
Tax Year 2018
Lot Size 0.400 Acres
Acres 0.4
Property Sub-Type Single Family Residence
Source First Multiple Listing Service
Property Description
Situated on private cul-de-sac lot backing up to W.D. Thompson Park, this picture perfect ranch w/ full terrace level (room for at least 1 more bedroom) is ideally located near Emory, CDC, Toco Hills, & Decatur! Lovingly maintained & updated, it is in move in condition, or take this treasure to next level of mid-century magnificence! Main lvl features LR, DR, Fam Rm open to Kitch and HUGE sun room addition, 2 BRs, but over-sized Master can readily be split back into two separate BRS for a total of 3 BRs on main.Terrace level has enormous Great Room, full bath, and BR!
Location
State GA
County Dekalb
Area Vistavia Hills
Lake Name None
Rooms
Bedroom Description In-Law Floorplan,Master on Main,Oversized Master
Other Rooms None
Basement Bath/Stubbed, Daylight, Exterior Entry, Finished, Full
Main Level Bedrooms 2
Dining Room Separate Dining Room
Kitchen Solid Surface Counters, Keeping Room, Pantry
Interior
Interior Features Bookcases, Cathedral Ceiling(s), His and Hers Closets, Other
Heating Central, Forced Air
Cooling Central Air
Flooring Hardwood
Fireplaces Number 2
Fireplaces Type Basement, Family Room, Great Room, Living Room, Masonry
Equipment Dehumidifier
Window Features None
Appliance Double Oven, Dishwasher, Dryer, Disposal, Refrigerator, Gas Water Heater, Microwave, Self Cleaning Oven, Washer
Laundry In Basement, Laundry Room
Exterior
Exterior Feature Garden, Private Yard
Parking Features Carport, Kitchen Level
Fence None
Pool None
Community Features Public Transportation, Near Trails/Greenway, Park, Playground, Tennis Court(s), Near Shopping
Utilities Available Cable Available, Electricity Available, Natural Gas Available, Phone Available, Sewer Available, Underground Utilities
Waterfront Description None
View Y/N Yes
View Other
Roof Type Composition
Street Surface Paved
Accessibility Accessible Bedroom, Accessible Entrance, Accessible Full Bath, Accessible Elevator Installed, Accessible Approach with Ramp, Accessible Hallway(s)
Handicap Access Accessible Bedroom, Accessible Entrance, Accessible Full Bath, Accessible Elevator Installed, Accessible Approach with Ramp, Accessible Hallway(s)
Porch Deck, Patio
Total Parking Spaces 2
Private Pool false
Building
Lot Description Borders US/State Park, Cul-De-Sac, Landscaped, Private
Story One
Sewer Public Sewer
Water Public
Architectural Style Ranch, Traditional
Level or Stories One
Structure Type Brick 4 Sides
Construction Status Resale
Schools
Elementary Schools Briar Vista
Middle Schools Druid Hills
High Schools Druid Hills
Others
Senior Community no
Restrictions false
Tax ID 18 104 01 022
Ownership Fee Simple
Financing no
Read Less
Want to know what your home might be worth? Contact us for a FREE valuation!

Our team is ready to help you sell your home for the highest possible price ASAP

Bought with Keller Williams Realty Metro ATL
GET MORE INFORMATION






