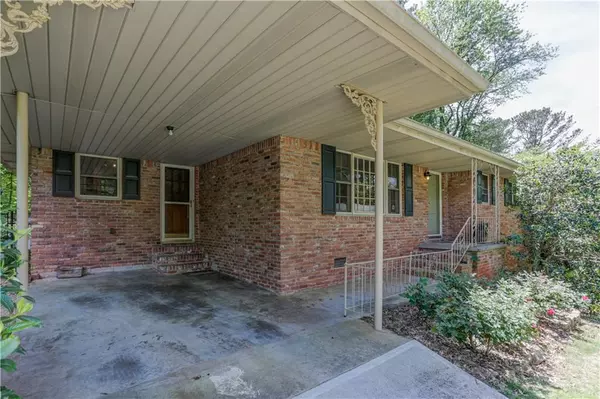$340,000
$330,000
3.0%For more information regarding the value of a property, please contact us for a free consultation.
1083 N Druid Hills CIR Decatur, GA 30033
3 Beds
2 Baths
1,259 SqFt
Key Details
Sold Price $340,000
Property Type Single Family Home
Sub Type Single Family Residence
Listing Status Sold
Purchase Type For Sale
Square Footage 1,259 sqft
Price per Sqft $270
Subdivision North Druid Valley
MLS Listing ID 6540699
Sold Date 05/23/19
Style Ranch
Bedrooms 3
Full Baths 2
Construction Status Resale
HOA Y/N No
Year Built 1957
Annual Tax Amount $3,260
Tax Year 2018
Lot Size 0.500 Acres
Acres 0.5
Property Sub-Type Single Family Residence
Source First Multiple Listing Service
Property Description
Just in! A 4-sided brick home in the coveted Decatur neighborhood! Sip your coffee from the screened-in porch overlooking your fenced-in yard - perfect yard for the family dog! Did we mention its 0.5 acres of pure privacy? You will love how the family room opens up to the dining room - a great layout for entertaining. The Master Suite features his and hers closets and a private bathroom. Quiet street, 2-car carport, abundant natural light & hardwoods throughout the home - a must see! Short drive to Emory/CDC, Downtown Decatur w/ easy access to I-285 & Medlock Park.
Location
State GA
County Dekalb
Area North Druid Valley
Lake Name None
Rooms
Bedroom Description Master on Main
Other Rooms Shed(s)
Basement Crawl Space, Exterior Entry
Main Level Bedrooms 3
Dining Room Open Concept, Separate Dining Room
Kitchen Cabinets Stain, Eat-in Kitchen, Pantry, Stone Counters
Interior
Interior Features Entrance Foyer, High Ceilings 9 ft Main, High Speed Internet, His and Hers Closets
Heating Forced Air, Natural Gas
Cooling Ceiling Fan(s), Central Air
Flooring Hardwood
Fireplaces Type None
Equipment None
Window Features Insulated Windows
Appliance Dishwasher, Disposal, Dryer, Electric Cooktop, Electric Oven, Microwave, Refrigerator, Self Cleaning Oven, Washer
Laundry Other
Exterior
Exterior Feature Garden, Private Yard
Parking Features Carport, Covered, Level Driveway
Fence Fenced
Pool None
Community Features Near Schools, Near Shopping, Near Trails/Greenway, Park, Public Transportation
Utilities Available Cable Available, Electricity Available, Natural Gas Available, Sewer Available, Water Available
View Y/N Yes
View Other
Roof Type Composition
Street Surface Paved
Accessibility None
Handicap Access None
Porch Covered, Deck, Enclosed, Patio, Rear Porch, Screened
Private Pool false
Building
Lot Description Back Yard, Front Yard, Landscaped, Level, Wooded
Story One
Sewer Public Sewer
Water Public
Architectural Style Ranch
Level or Stories One
Structure Type Brick 4 Sides
Construction Status Resale
Schools
Elementary Schools Laurel Ridge
Middle Schools Druid Hills
High Schools Druid Hills
Others
Senior Community no
Restrictions false
Tax ID 18 101 02 115
Read Less
Want to know what your home might be worth? Contact us for a FREE valuation!

Our team is ready to help you sell your home for the highest possible price ASAP

Bought with Berry Real Estate & Design Build Co.
GET MORE INFORMATION






