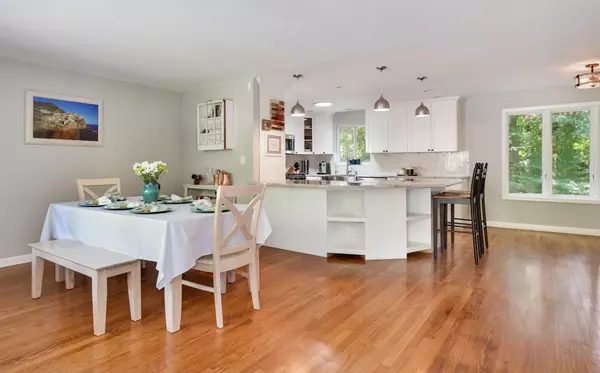$430,000
$425,000
1.2%For more information regarding the value of a property, please contact us for a free consultation.
1552 Coolwater CT Decatur, GA 30033
4 Beds
3 Baths
2,890 SqFt
Key Details
Sold Price $430,000
Property Type Single Family Home
Sub Type Single Family Residence
Listing Status Sold
Purchase Type For Sale
Square Footage 2,890 sqft
Price per Sqft $148
Subdivision Springbrook Estates
MLS Listing ID 6619488
Sold Date 10/15/19
Style Traditional
Bedrooms 4
Full Baths 3
Construction Status Resale
HOA Y/N No
Year Built 1966
Annual Tax Amount $3,361
Tax Year 2017
Lot Size 0.500 Acres
Acres 0.5
Property Sub-Type Single Family Residence
Source First Multiple Listing Service
Property Description
Charming front porch, beautiful, updated, & lovingly maintained w/ 4 bdrm + bonus rm + 3 full baths.Spacious kitchen w/breakfast bar, view to family rm, SST appliances, large deep pantry, & quartzite counters.Main has master ste x-large tiled shower w/corner seat & dual shower heads, + 2 addt'l bdrms & updated tiled full bath.Lower adds 2nd rec rm w/fireplace, 4th bdrm + full bath, bonus rm for office or music, laundry rm w/lots of storage.Walk-out to main level deck overlooking private backyard & woods.Storage shed under deck hides equip & tools.Neighborhood park.
Location
State GA
County Dekalb
Area Springbrook Estates
Lake Name None
Rooms
Bedroom Description Master on Main,Other
Other Rooms None
Basement Bath/Stubbed, Daylight, Finished, Finished Bath, Full, Interior Entry
Main Level Bedrooms 3
Dining Room Open Concept
Kitchen Breakfast Bar, Cabinets White, Eat-in Kitchen, Pantry, Solid Surface Counters, View to Family Room
Interior
Interior Features High Speed Internet, Other
Heating Electric, Forced Air
Cooling Central Air
Flooring Hardwood, Other
Fireplaces Number 1
Fireplaces Type Basement, Gas Starter, Insert
Equipment None
Window Features None
Appliance Dishwasher, Disposal, Dryer, Gas Oven, Microwave, Refrigerator, Self Cleaning Oven, Washer
Laundry Laundry Room, Other
Exterior
Exterior Feature Private Yard
Parking Features Driveway, Parking Pad
Fence Back Yard
Pool None
Community Features Park, Street Lights
Utilities Available Cable Available, Electricity Available, Natural Gas Available, Sewer Available, Water Available
Waterfront Description None
View Y/N Yes
View Other
Roof Type Composition,Shingle
Street Surface Paved
Accessibility None
Handicap Access None
Porch Deck, Front Porch, Rear Porch
Total Parking Spaces 2
Private Pool false
Building
Lot Description Back Yard, Level, Private
Story Two
Sewer Public Sewer
Water Public
Architectural Style Traditional
Level or Stories Two
Structure Type Brick 4 Sides
Construction Status Resale
Schools
Elementary Schools Briarlake
Middle Schools Henderson - Dekalb
High Schools Lakeside - Dekalb
Others
Senior Community no
Restrictions false
Tax ID 18 146 01 084
Ownership Fee Simple
Financing no
Read Less
Want to know what your home might be worth? Contact us for a FREE valuation!

Our team is ready to help you sell your home for the highest possible price ASAP

Bought with Harry Norman REALTORS
GET MORE INFORMATION






